Elevate your home with expert tips on stylish décor, kitchen upgrades, and bedroom makeovers. Discover furniture ideas and real estate insights!
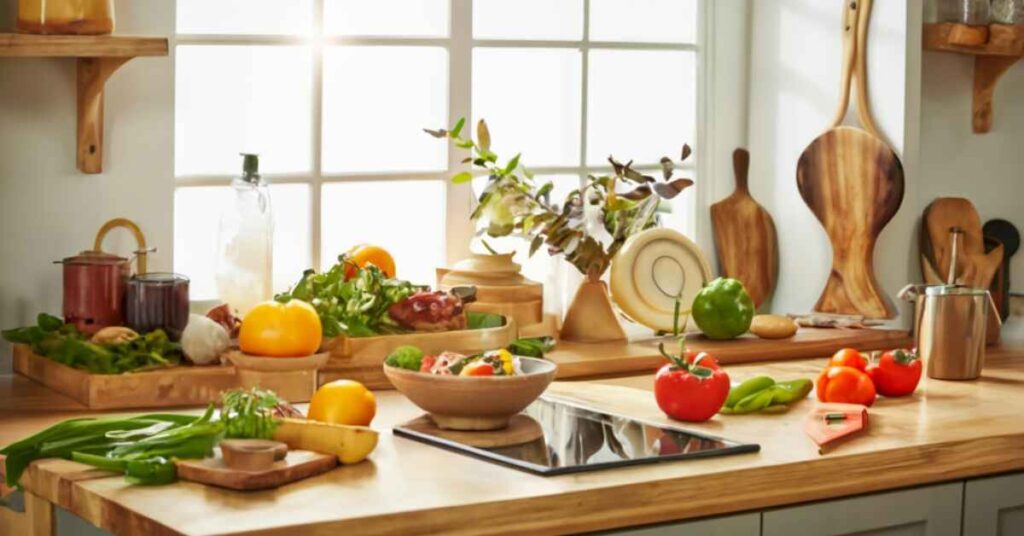
The standard kitchen counter height is typically 36 inches from the floor, designed to be comfortable for most people. This height allows for ease of food preparation and cooking without unnecessary strain. If needed, countertops can be customized to suit the specific needs of taller or shorter individuals.
Choosing the right standard kitchen counter height is key to creating a comfortable and efficient workspace. At 36 inches, the standard height suits most people, but customizing it can make all the difference in your daily cooking routine. Finding the perfect height ensures your kitchen works for you, not against you.
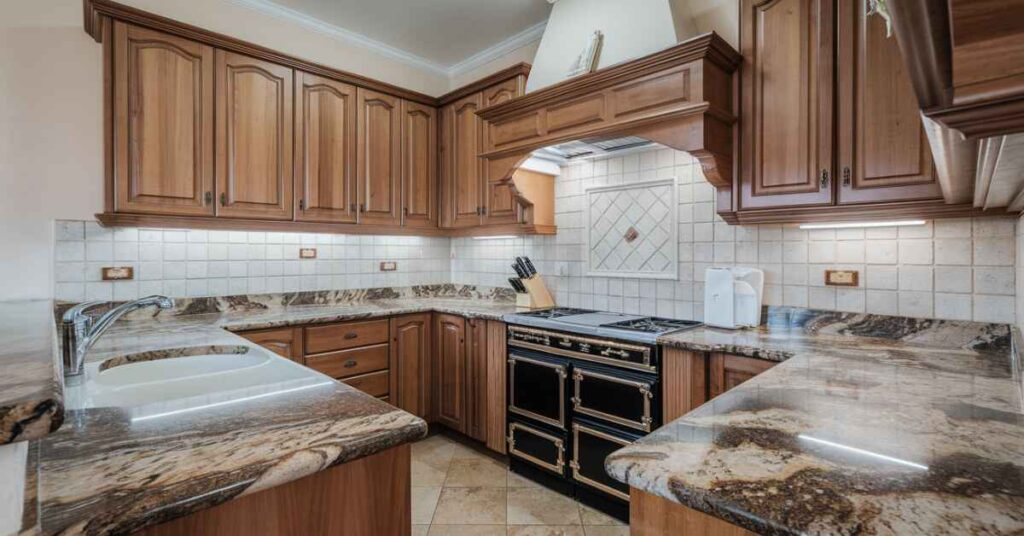
The average kitchen countertop height is typically 36 inches, making it comfortable for most people to prepare meals and perform kitchen tasks. This height is designed to accommodate the majority of users, balancing between accessibility and functionality. Adjusting the countertop height can be beneficial for those with specific needs, such as taller or shorter individuals.
While 36 inches is standard, some prefer slightly higher or lower counters depending on personal preference and kitchen layout. Higher counters, around 42 inches, are often used for bar-style seating, while lower counters, between 28 to 34 inches, are better suited for accessibility. Customizing your countertop height can enhance both comfort and efficiency in your kitchen.
Also Read This Blog: White Dove Kitchen Cabinets
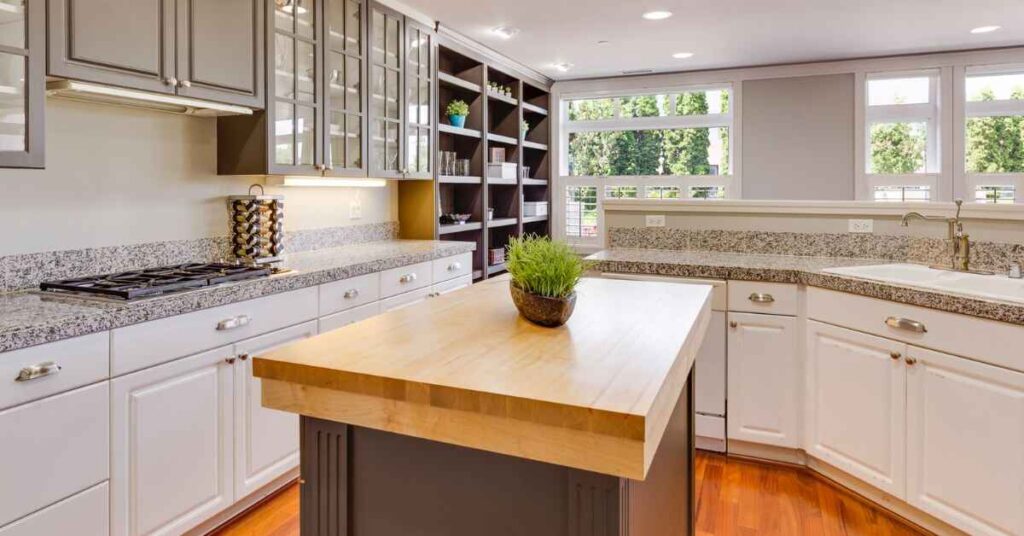
The average kitchen countertop depth is typically 25 to 26 inches, providing ample space for food preparation and storage. This depth is designed to fit most kitchen layouts, allowing for comfortable access to items on the counter and in upper cabinets. It also accommodates standard appliances, ensuring a seamless and functional kitchen design.
In some kitchens, deeper countertops may be used to create more workspace, especially in larger kitchens. However, too much depth can make it difficult to reach the back of the counter, reducing efficiency. Balancing countertop depth with the overall kitchen layout is key to maintaining both practicality and comfort.
The standard kitchen counter width is usually 60 cm, which is about 24 inches. This width provides enough space for meal prep and appliance placement. It is designed to fit most kitchen layouts comfortably.
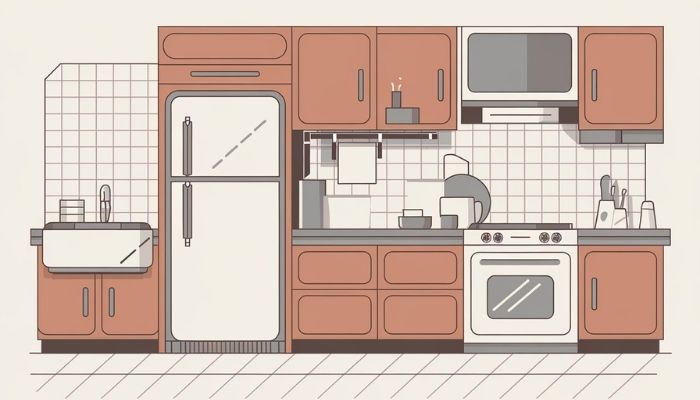
A standard kitchen size typically ranges from 10 to 12 feet in length. This size allows for efficient workspace and accommodates essential appliances. It is a common layout in many homes, providing a balance of functionality and space.
A standard kitchen size is usually around 3 to 3.7 meters in length. This size provides enough room for essential appliances and work areas. It’s a common measurement in many modern homes, offering a practical balance between space and functionality.
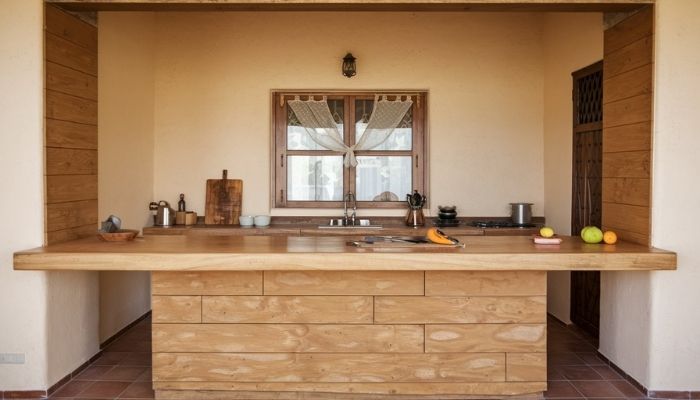
A typical kitchen counter width is about 0.6 to 0.8 meters, which translates to roughly 2 to 2.5 feet. This width accommodates most kitchen tasks and provides ample space for preparing food. It’s a standard measurement that balances functionality and ease of use.
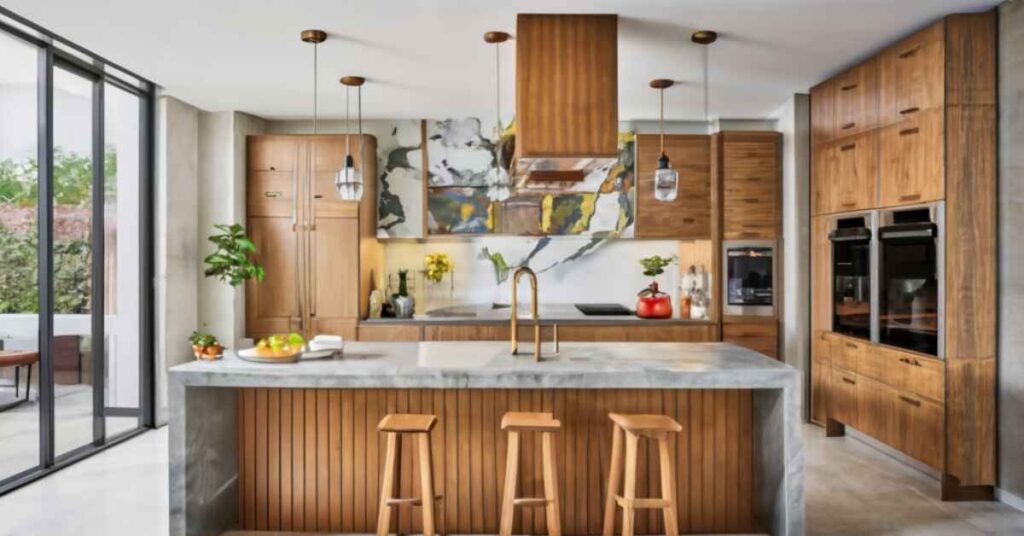
Exceptions to standard kitchen countertop dimensions can vary based on individual needs and kitchen designs. For instance, some custom kitchens may feature countertops that are higher or lower than the typical 36 inches to accommodate specific users or tasks.
Additionally, specialized areas like breakfast bars or islands may have different heights to suit various functions, such as casual dining or extra prep space. These customizations ensure that the kitchen is both functional and tailored to personal preferences.
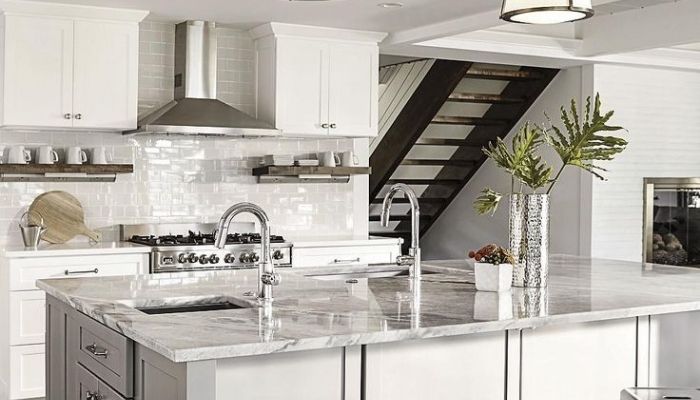
Consider the height of the primary users when choosing countertop height. Customizing the height to match their needs ensures comfort during meal prep and other kitchen tasks.
Think about how the countertop will be used. Different tasks or areas, like islands or breakfast bars, may require varying heights for optimal functionality and aesthetics.
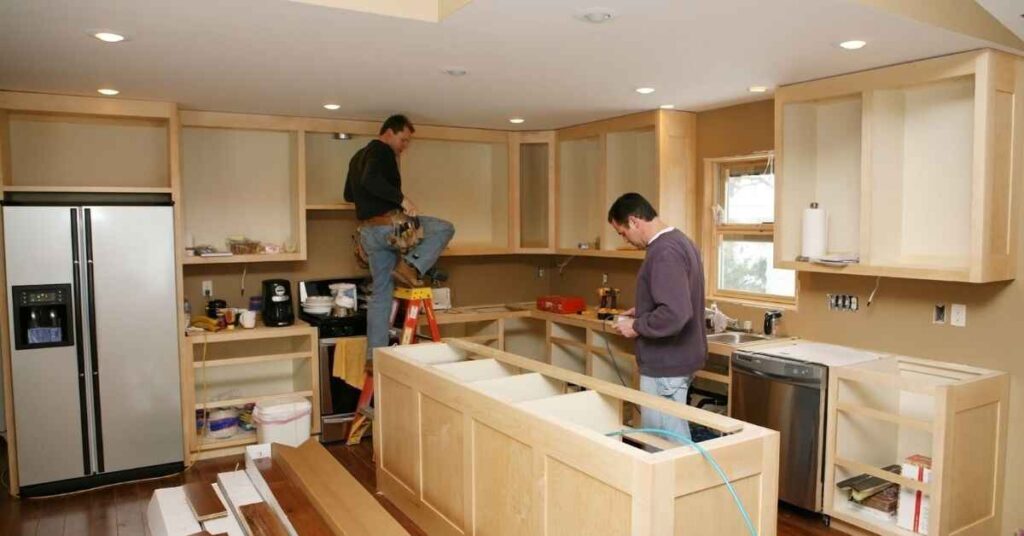
Popular kitchen countertop materials include granite, quartz, and laminate. Each material offers different benefits like durability, ease of maintenance, and cost-effectiveness for various kitchen needs.
Proper installation ensures countertops are level and securely attached. Consider hiring a professional to handle complex installations or ensure that DIY methods follow manufacturer guidelines for best results.
Different materials have varying maintenance needs. Granite requires sealing, while quartz is low-maintenance. Regular cleaning and appropriate care can extend the lifespan of your countertops.
Countertop costs vary by material and complexity of installation. Budget for both the material and any additional expenses, such as professional installation or custom fittings, to manage overall costs effectively.
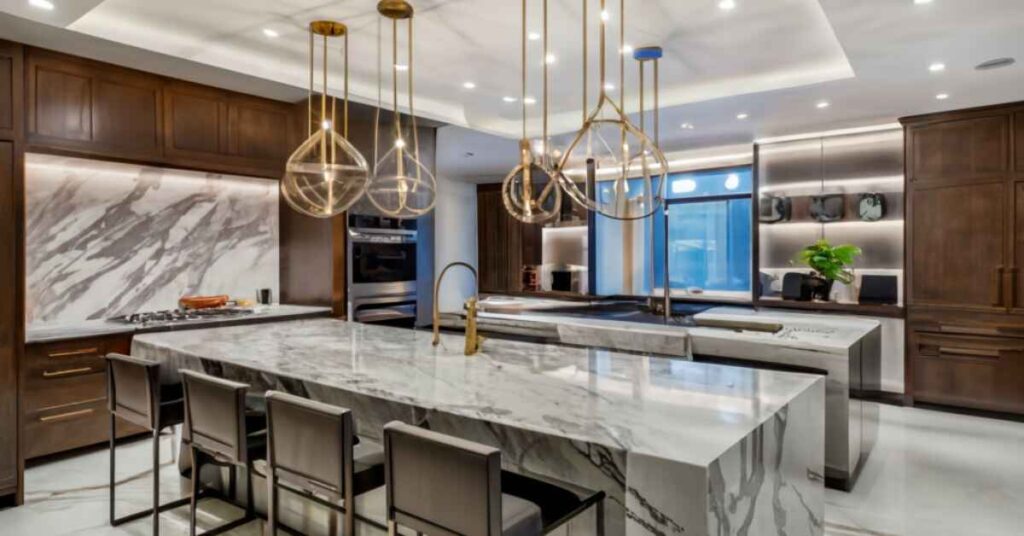
Granite countertops are known for their durability and natural beauty. They require periodic sealing to maintain their resistance to stains and scratches.
Quartz countertops offer a non-porous surface, making them resistant to stains and bacteria. They are engineered from natural quartz and resins, providing a consistent look.
Marble countertops are prized for their elegance and unique veining. They are more susceptible to scratches and staining, requiring regular sealing and careful maintenance.
Laminate countertops are cost effective and available in various colors and patterns. They are easy to clean but can be less durable and prone to scratching.
Bar counters are often higher than standard kitchen countertops, typically around 42 inches. They are designed for seating and socializing, often featuring different finishes and materials for style and function.
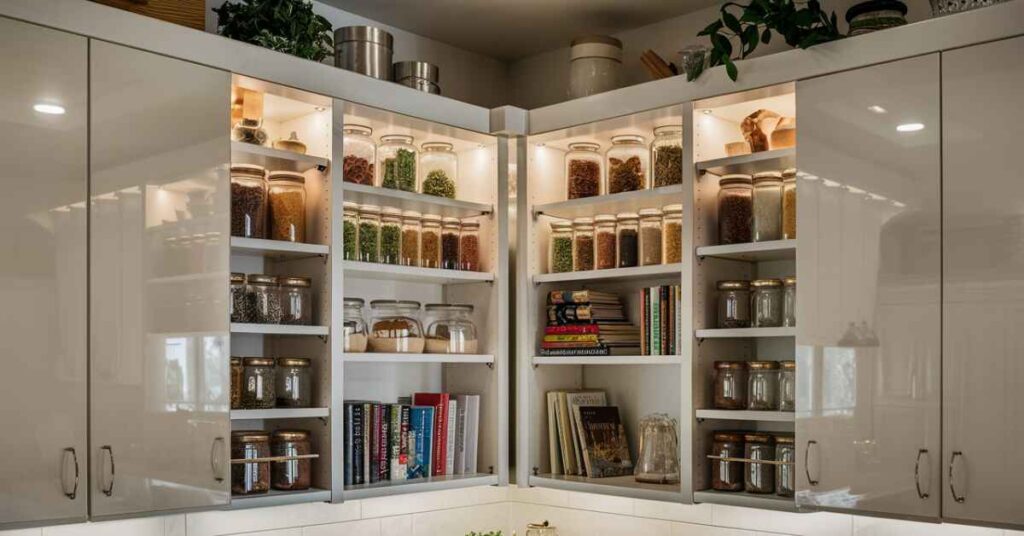
For optimal functionality, upper cabinets or shelves should be positioned 15 to 20 inches above the countertop. This height ensures enough workspace for appliances and allows easy access to items. Keeping this clearance prevents interference with kitchen tasks and improves overall convenience.
To ensure an efficient kitchen layout, the kitchen work triangle consisting of the stove, sink, and refrigerator should have a combined length of no more than 276 inches. This design helps streamline meal preparation and cooking. A well-sized triangle minimizes unnecessary movement and optimizes workflow.
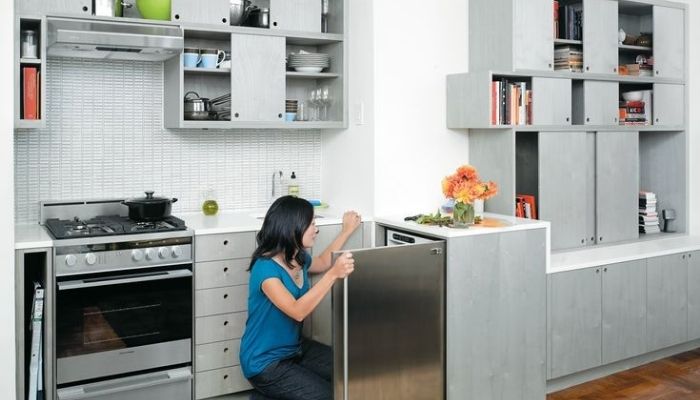
Adequate circulation space in a kitchen layout is crucial for ease of movement. Maintain at least 48 inches between countertops in galley, island or U shaped kitchens to ensure door swings and accessibility. Avoid exceeding 64 inches between counters to prevent inefficient use of the kitchen space.
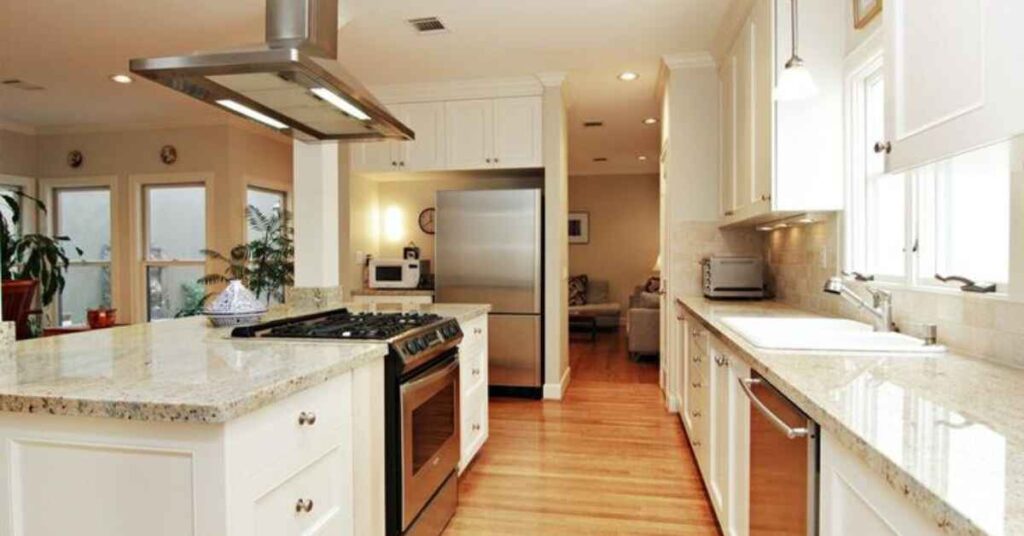
Proper stoveside counter space is essential for effective meal preparation. Aim for at least 12 inches of counter on one side of the stove to provide room for ingredients and cooking tools. This setup helps streamline cooking and keeps your workspace organized.
Also Read This Blog: kitchen pass through window ideas in 2024
No, bathroom counters are often lower, around 32 34 inches, designed for easier access when washing hands or grooming. Kitchen counters are higher to support tasks that involve standing for longer periods.
Consider the height of household members and primary kitchen tasks. Standard height works for most, but for custom kitchens, testing different heights (e.g., with temporary platforms) can help ensure comfort.
There are no strict codes, but 36 inches is a widely accepted standard in residential kitchens. For accessible kitchens, however, codes often specify lower counters, around 30-34 inches, for wheelchair users.
Yes, counters can be customized, especially in kitchens tailored to specific needs. Lower counters work for wheelchair accessibility, while taller counters might suit taller individuals or specific tasks, like baking.
For bar seating, counters are typically 42 inches high, a few inches above the standard. This height allows comfortable legroom for bar stools and creates a clear separation between prep areas and seating.
The standard kitchen counter height is generally set at 36 inches from the floor. This height is ideal for most users, providing a comfortable working level for meal preparation and cooking. It helps to reduce bending and strain, making kitchen tasks more ergonomic.
The typical depth for kitchen counters is approximately 25.5 inches. This measurement allows for sufficient workspace and accommodates appliances and sinks effectively. A counter of this depth ensures ample room for food preparation while maintaining an efficient layout for kitchen activities.