Elevate your home with expert tips on stylish décor, kitchen upgrades, and bedroom makeovers. Discover furniture ideas and real estate insights!
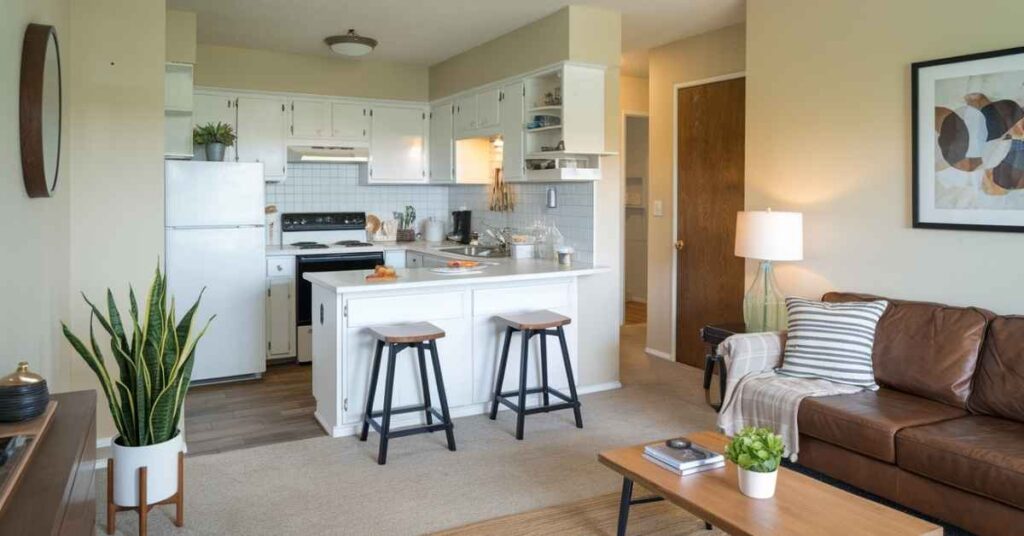
A small house with an open-concept kitchen and living room feels bright and spacious. The open layout allows for easy movement and connection between the two areas. It creates a modern and welcoming space for family and friends. This design makes even a small home feel bigger and more comfortable.
An open-concept kitchen and living room can transform your small home. By removing walls, the space feels airy and inviting, perfect for hosting or daily living. You can enjoy cooking while staying connected with guests or family. Want to make your small house feel much larger? This layout could be the perfect solution!
An open-concept kitchen and living room is a design where there are no walls separating the two spaces. It creates one large, shared area for cooking, eating, and relaxing. This layout allows for more natural light and easier interaction between family members or guests. It’s popular for making small homes feel bigger. The open space also makes decorating and arranging furniture more flexible.
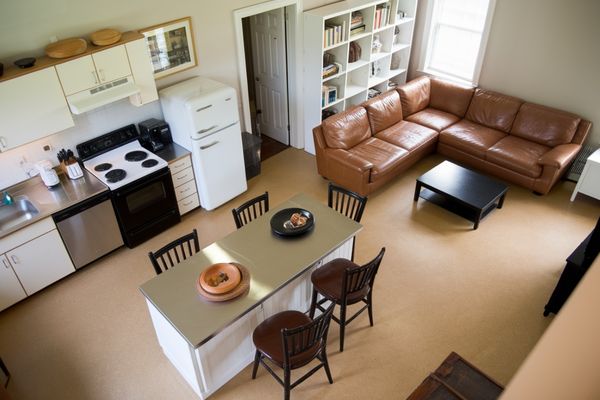
Start by placing the kitchen along one wall to save space and keep it open to the living room. Use a small island or a dining table to separate the kitchen from the living area without blocking the flow. Keep furniture minimal and functional to avoid crowding the space.
Choose light colors for walls and furniture to make the room feel bigger and brighter. Arrange the seating area to face the kitchen, making it easy to talk with others while cooking. Use smart storage solutions, like cabinets or shelves, to keep the space tidy and organized.
Also Read: french country bedroom
A small open-concept kitchen and living room can feel stylish and spacious with the right design ideas. Simple choices can make a big impact in small spaces.
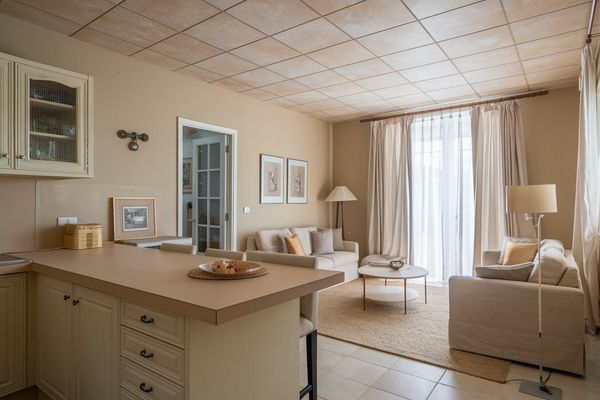
Choose a light, neutral color palette for both the kitchen and living room. This helps create a seamless flow between the two spaces. Using matching tones for walls, furniture, and cabinets makes the area feel larger. Add small pops of color with decor to keep it interesting.
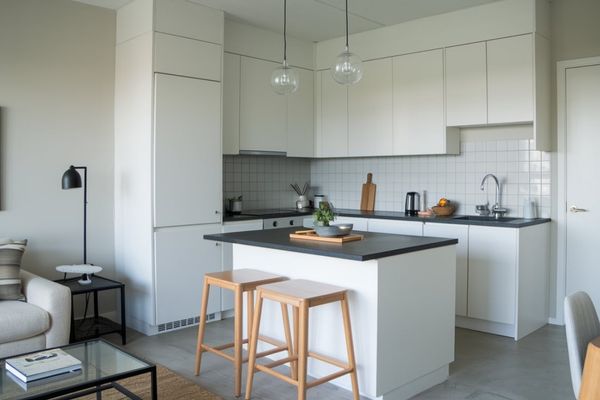
Opt for simple, flat-front cabinets to keep the space feeling clean and modern. Avoid bulky handles or designs that take up visual space. Use open shelving or hidden storage for a streamlined look. This keeps the room uncluttered and maximizes the feeling of openness.
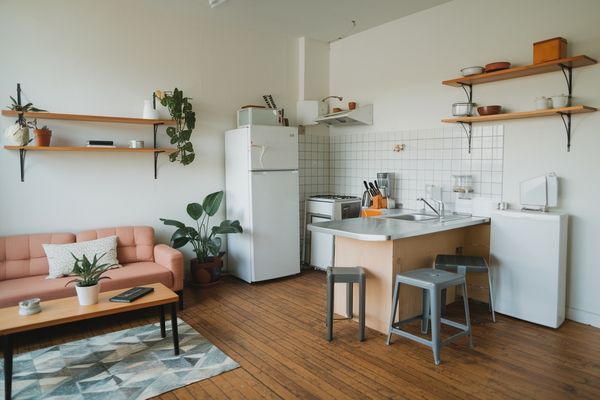
Install floating shelves in the kitchen to save space and keep the area open. They provide a modern, airy look while offering storage for dishes or decor. Use them to display your favorite items without making the room feel crowded. Choose shelves that match the color scheme for a seamless feel. This is a great way to add style and function to a small kitchen.
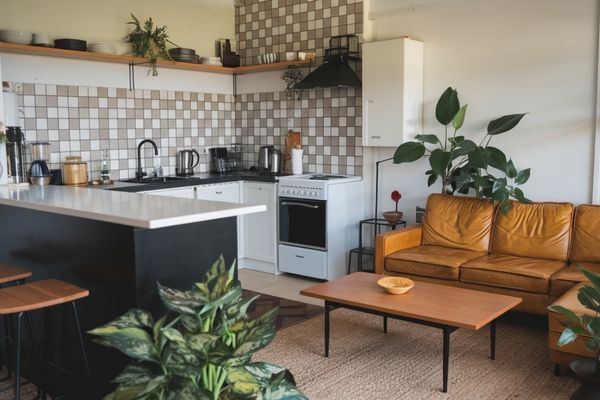
A bar counter can act as both a dining area and a divider between the kitchen and living room. It’s perfect for small spaces, giving you extra seating without taking up much room. Use bar stools that can be tucked underneath to save space when not in use. This setup encourages easy conversation while cooking or eating. It’s a smart and stylish solution for open-concept living.
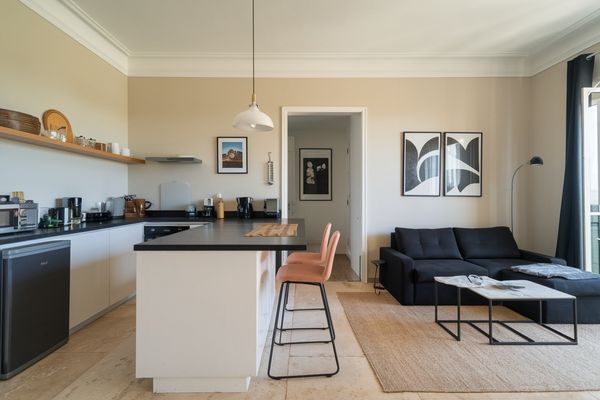
Choose smaller, space-saving appliances to keep your kitchen functional without overcrowding. Look for slim refrigerators, narrow dishwashers, or combo microwave-oven units. These compact options free up more room for storage or prep space. Despite their size, they offer all the features you need. This is a practical way to make the most of a small open kitchen.
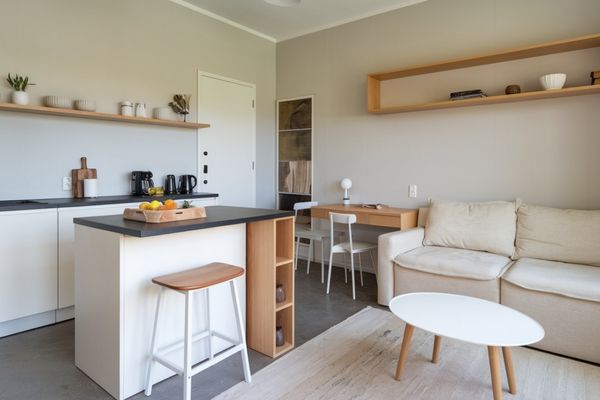
Use furniture that serves more than one purpose to maximize space in your small open-concept area. For example, a sofa bed provides seating and a place to sleep for guests. Coffee tables with storage inside can hide away clutter. Foldable or extendable tables can adapt to your needs. This makes your space more flexible and efficient. Multifunctional furniture helps keep your room tidy and versatile.
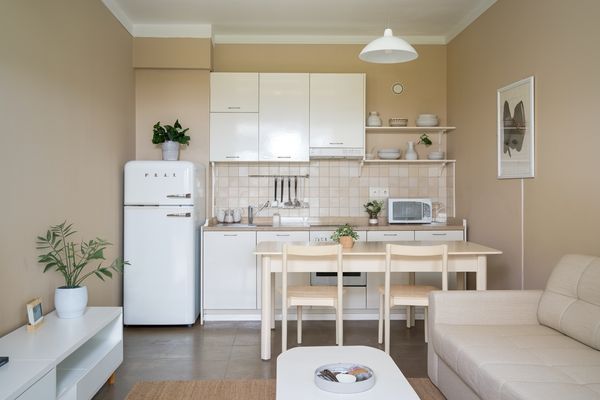
Light colors can make your small kitchen and living room feel bigger and brighter. Shades like white, beige, or soft gray reflect light, giving the room an airy look. Avoid dark colors that can make the space feel smaller and closed off. You can add small colorful accents like pillows or art for personality. Light tones create a calm and spacious atmosphere.
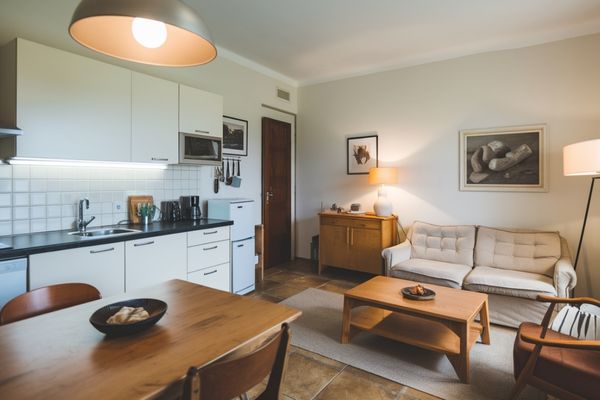
Good lighting is key to making a small space feel open and welcoming. Use a mix of natural light and artificial lighting to brighten every corner. Pendant lights above the kitchen counter and floor lamps in the living area can add style and function. Recessed lighting or under-cabinet lights are great for saving space. The right lighting creates a warm and inviting mood.
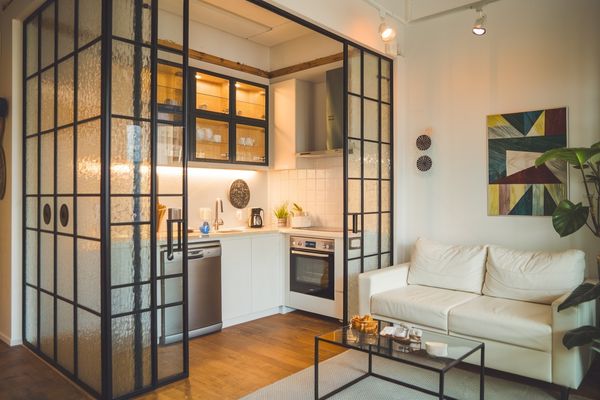
Incorporating glass elements can make your small space feel more open and airy. Glass tabletops, cabinet doors, or partitions create a sense of transparency and lightness. They allow light to pass through, making the room seem larger. Glass also adds a modern and sleek touch to the overall design. It’s a great way to keep the space feeling uncluttered.
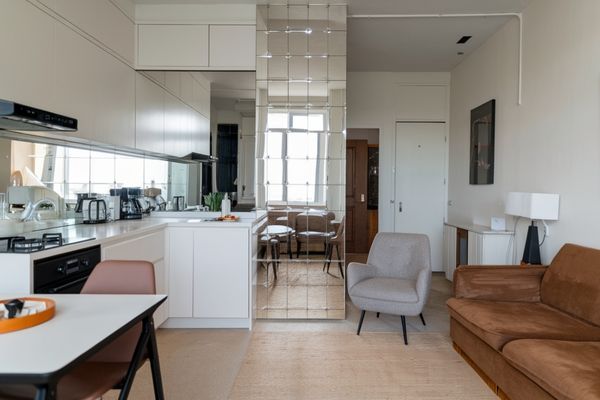
A mirror backsplash in the kitchen can reflect light and make the room feel bigger. It creates the illusion of more space by visually doubling the area. This design trick is perfect for small kitchens with limited light. Plus, it adds a shiny, stylish element to the room. A mirror backsplash is both functional and decorative.
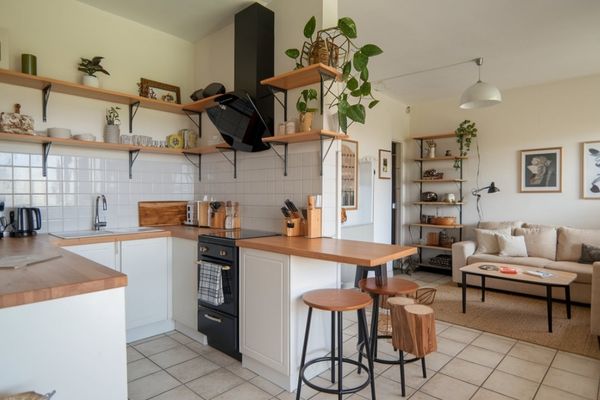
Open shelving units are ideal for displaying items and keeping the space looking light. They create an airy feel without the bulk of closed cabinets. You can use them to store everyday items or showcase decorative pieces. Make sure to keep them organized to avoid clutter. Open shelving adds a casual, modern touch to your small kitchen or living room.
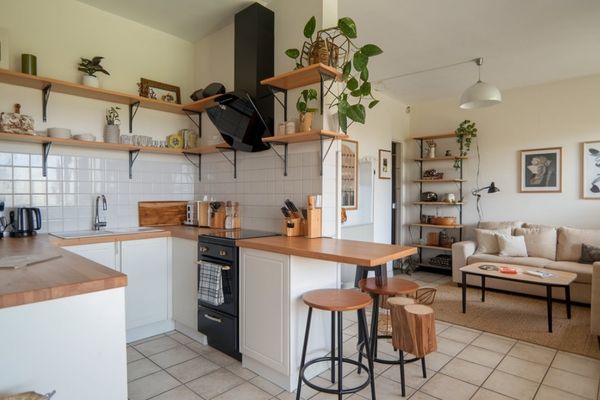
Choose sleek flooring like hardwood, laminate, or tiles to create a smooth and continuous look. Light-colored flooring can make the room feel bigger and brighter. Avoid heavy patterns that might make the space look busy. Simple, clean lines help the flow between the kitchen and living room. Sleek flooring adds elegance and keeps the space looking fresh.
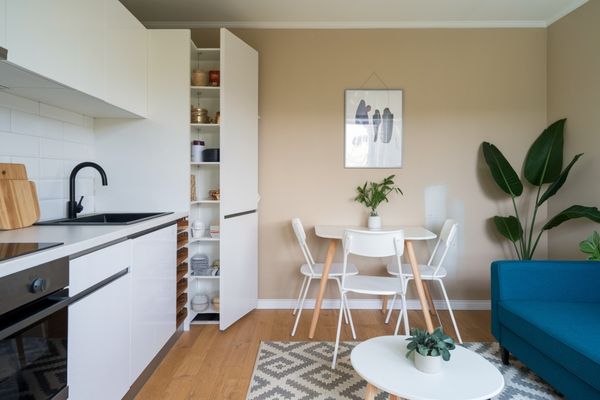
Retractable furniture, like foldable tables or beds, is perfect for small open-concept spaces. It gives you flexibility, allowing you to tuck items away when not in use. This frees up space and keeps the room uncluttered. Retractable pieces are both functional and stylish. They help make the most of limited space without sacrificing comfort.
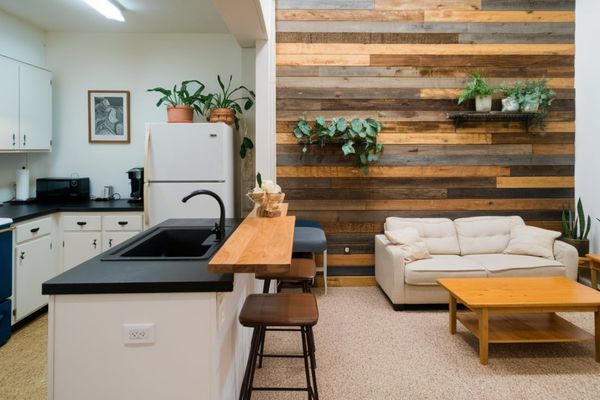
An accent wall adds personality to your small open-concept room without overwhelming the space. Choose a bold color or pattern to make one wall stand out. It can be behind the sofa or in the kitchen area to create visual interest. Keep the other walls neutral for balance. An accent wall is an easy way to add depth and character to your design.
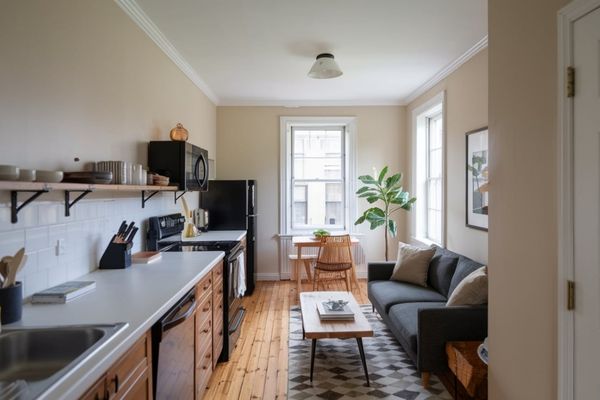
Make use of vertical space by adding tall shelves or cabinets. This helps keep the floor area clear while providing extra storage. You can also hang artwork or decor higher up to draw the eye upward. Utilizing vertical space keeps your small room organized and feeling more spacious.
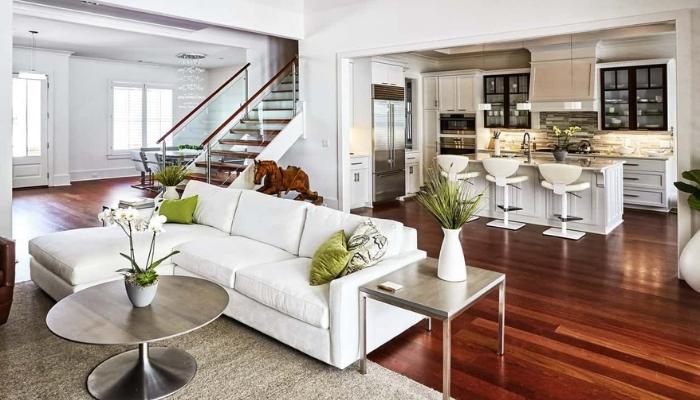
Stick to one design style to create a cohesive look in your open-concept space. Whether it’s modern, rustic, or minimalist, consistency helps the room feel balanced. Mixing too many styles can make the area look cluttered. A unified design keeps everything visually smooth and connected.
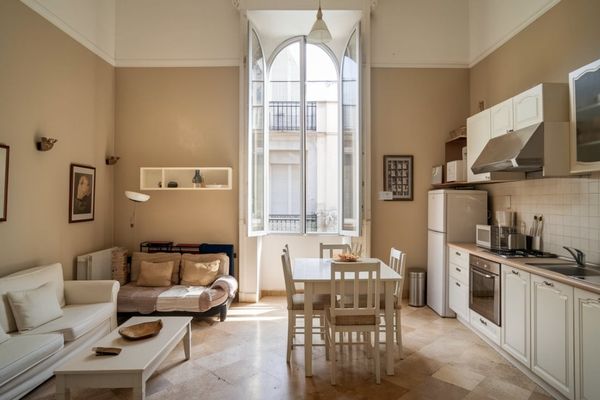
Allow as much natural light as possible to flow into the room by using light curtains or no curtains at all. Large windows or glass doors brighten up the space, making it feel bigger. Natural light makes the room more inviting and open. It’s an easy way to enhance the overall atmosphere of your small home.
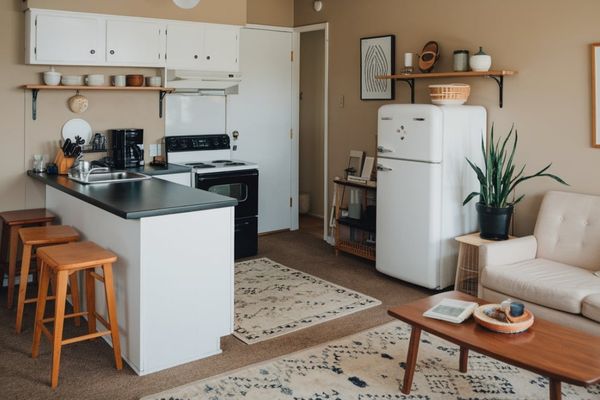
Use area rugs to define separate zones within your open-concept kitchen and living room. They add warmth and comfort while helping to visually divide the space. Choose rugs with simple patterns or solid colors to keep the room feeling open. A well-placed rug can anchor your seating area or dining space. It’s an easy way to add texture and style.
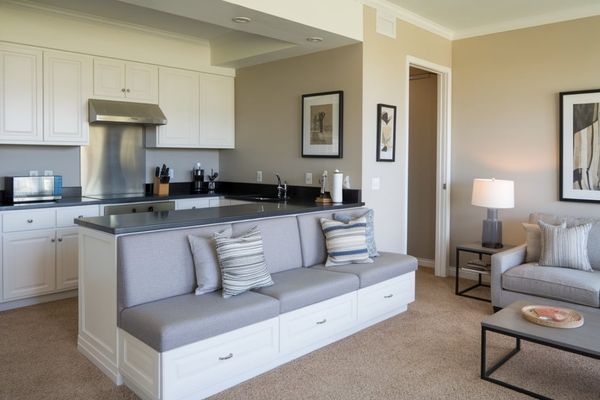
Built-in seating, like window benches or corner nooks, saves space and adds functionality. It provides extra seating without taking up too much room. You can also use the space underneath for hidden storage. Built-in seating blends seamlessly with the room and adds a cozy touch. It’s perfect for maximizing every inch of a small area.
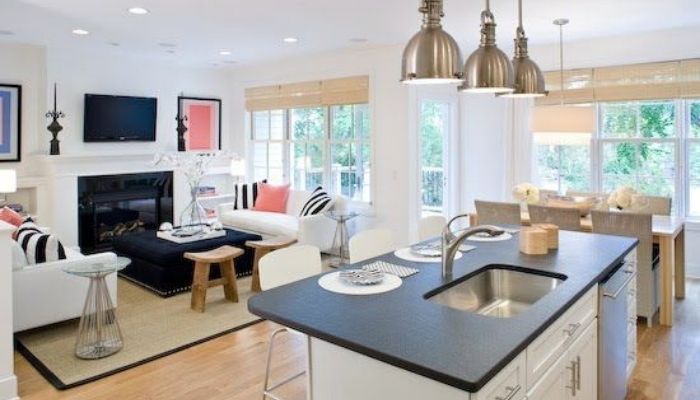
Decorative partitions, like open shelves or half-walls, can separate the kitchen and living room without closing off the space. These elements add a bit of privacy while keeping the open-concept feel. Choose partitions that complement your overall design. They help create distinct areas for different activities without making the room feel smaller.
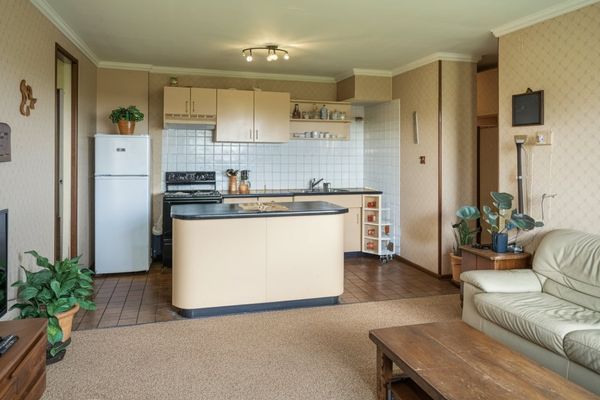
Keep your decor simple and uncluttered to maintain a clean look in your open-concept space. Choose furniture with sleek lines and minimal ornamentation to enhance the modern feel. Avoid overcrowding surfaces with too many items. Streamlined decor helps the room feel more spacious and organized. This creates a calm and inviting atmosphere.
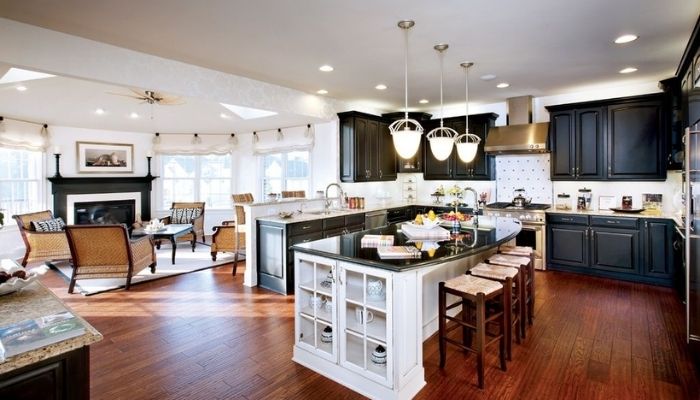
Select accessories that complement each other to create a unified look throughout the space. Use similar colors, materials, or patterns to bring harmony to your design. Accessories like cushions, vases, or artwork should enhance the overall style, not distract from it. Coordinated accessories add personality while keeping the space balanced. This helps maintain a cohesive feel in the open area.
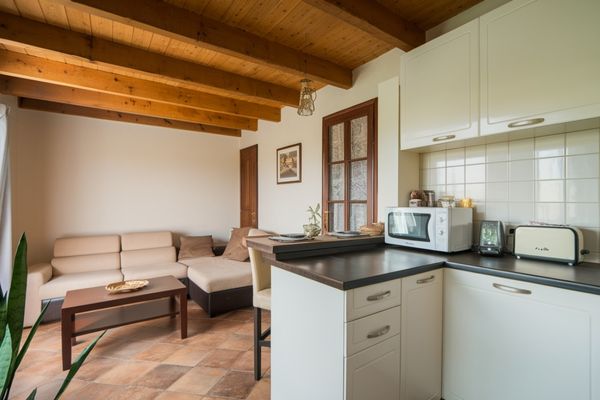
Consider the ceiling height when planning your design, as it impacts how spacious the room feels. Use tall furniture or vertical elements to draw the eye upward and make the room seem larger. Light fixtures should also hang at the right height to avoid overwhelming the space. High ceilings can create a more open atmosphere, while low ceilings may require different design choices. Adjusting to the ceiling height helps create a comfortable and inviting environment.
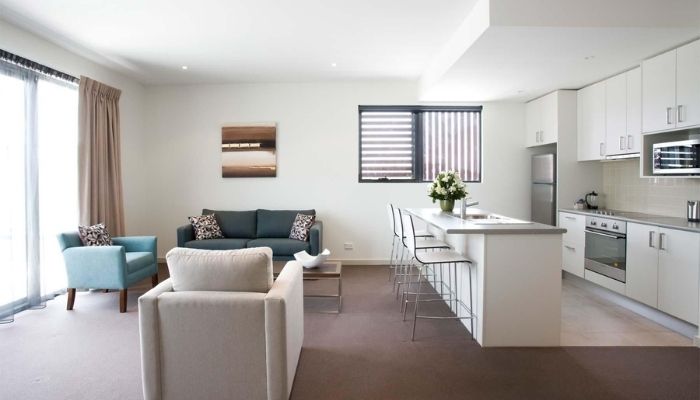
Using identical light fixtures in your open-concept space creates a cohesive and stylish look. Choose fixtures that match your overall design style for a unified feel. Hanging them at the same height helps to draw the eye across the room. This simple choice can enhance the flow and make the space feel more connected.
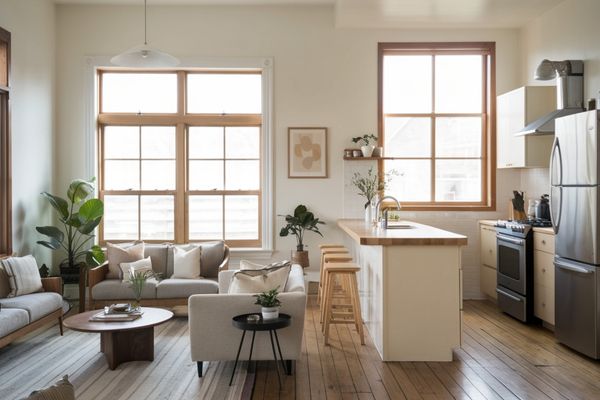
Sticking to a minimal color palette can make your small space feel larger and more inviting. Use a few neutral colors for walls and furniture, then add subtle accents for interest. This approach keeps the design clean and uncluttered. A minimal palette helps different areas blend together smoothly, creating a harmonious look.
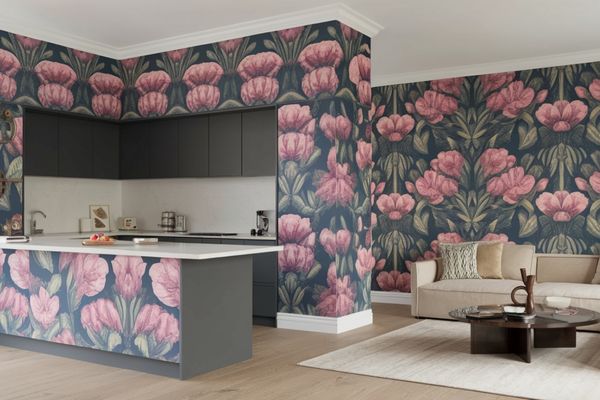
Repeating certain design elements, like colors or shapes, throughout the space ties everything together. For example, using similar cushions, patterns, or finishes can create a sense of continuity. This technique makes the open-concept area feel well-planned and intentional. Consistency in design helps achieve a balanced and attractive look in your home.
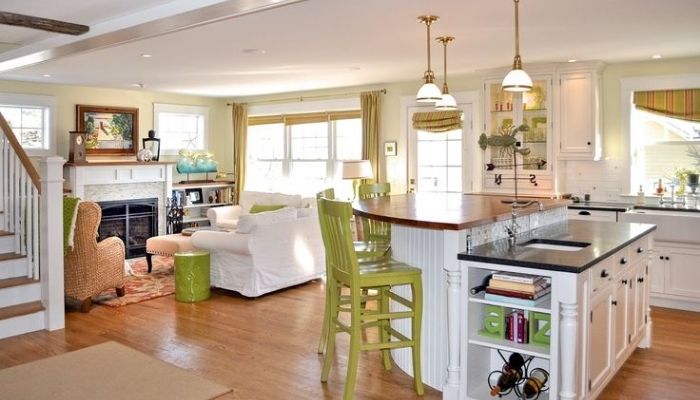
Coordinating your furniture helps create a unified look in your open-concept space. Choose pieces that share similar colors, materials, or styles for a more polished appearance. This makes the area feel harmonious and well-designed. Coordinated furniture allows for easy movement and flow throughout the kitchen and living room.
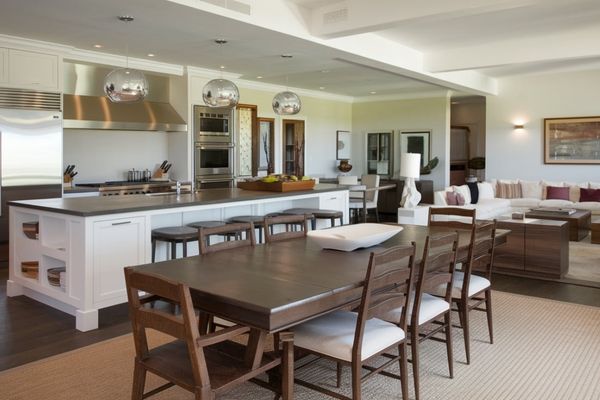
A dining table can act as a natural transition between the kitchen and living room areas. Select a table that complements both spaces for a seamless look. It creates a gathering spot for meals and socializing while connecting the two areas. A well-placed dining table enhances the functionality of the open-concept layout.
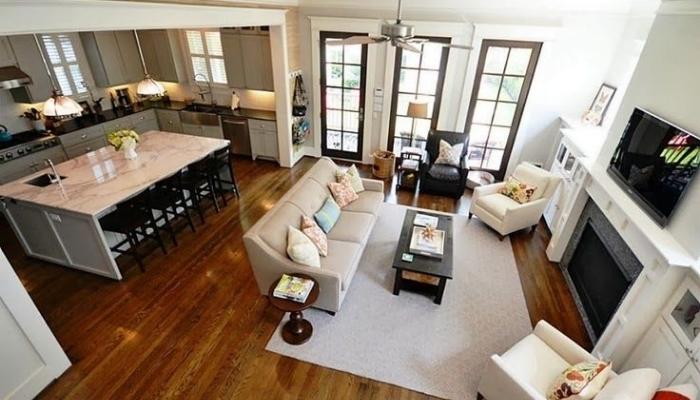
Mixing patterns can add visual interest and personality to your open-concept space. Use different patterns for cushions, rugs, or curtains that complement each other in color. Be mindful of scale; pair larger patterns with smaller ones for balance. This approach brings depth and style while keeping the design lively and inviting.
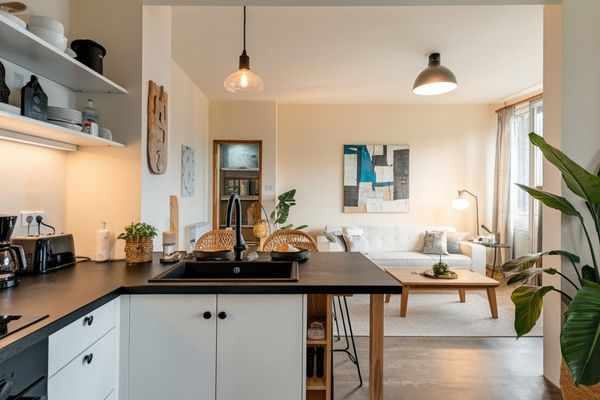
Using matching light fixtures helps create a cohesive look in your open-concept kitchen and living room. Avoiding contrasting styles prevents the space from feeling disjointed or cluttered. Choose fixtures that share similar shapes, colors, or finishes to maintain harmony. This simple choice enhances the overall design and flow of the areas. Coordinated lighting creates a welcoming and unified atmosphere.
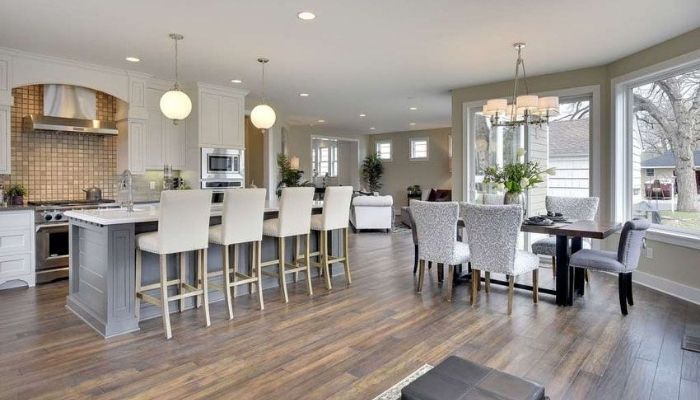
An open-concept kitchen living room combines both spaces into one large area for cooking, dining, and relaxing. This layout encourages social interaction and makes the home feel more spacious. It allows natural light to flow freely, brightening both spaces. With careful design choices, an open concept can be functional and stylish. This design is perfect for modern living and entertaining.
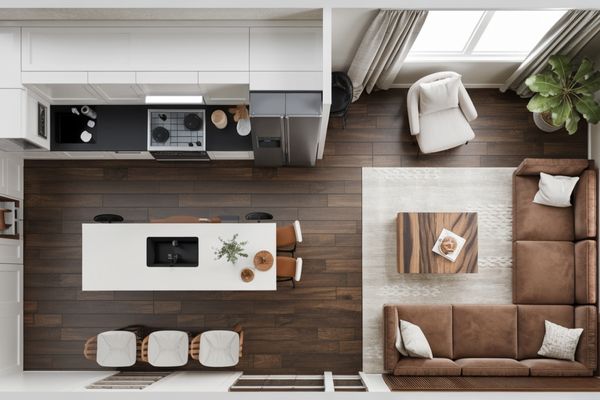
Kitchen living room floor plans combine cooking and living spaces for a more open feel. These layouts often include a dining area, making the space versatile. They can feature an island or breakfast bar for additional seating and prep space. Well-designed floor plans improve flow and make the home feel larger.
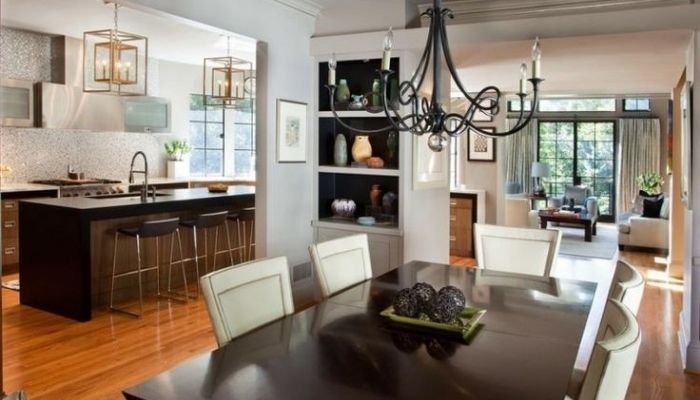
A modern small open plan focuses on simplicity and functionality in limited space. It uses clean lines, light colors, and minimal decor to create a fresh look. This design often features multifunctional furniture to maximize usability. A modern small open plan makes everyday living comfortable and stylish.
Also Read: basement bar ideas
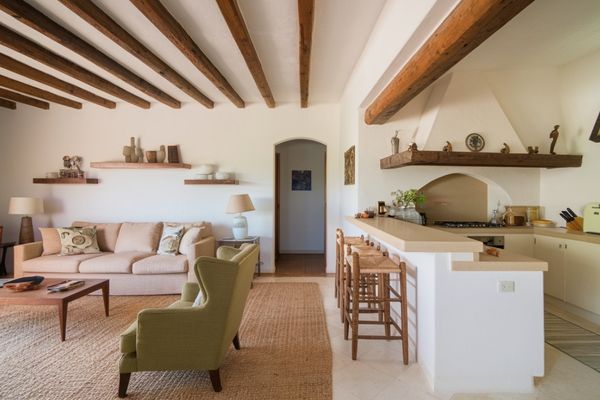
Select furniture that serves multiple purposes to maximize space. For example, use an ottoman that can double as storage. This helps keep the area tidy and organized while looking stylish.
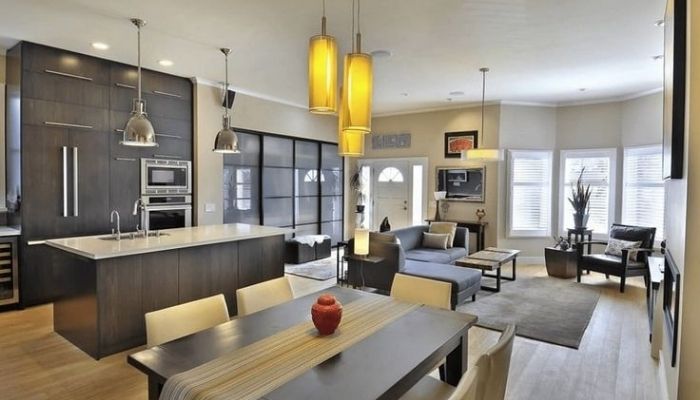
Use rugs or furniture placement to define different areas within the open space. This helps separate the kitchen, dining, and living areas visually. Clear zones make the space feel more structured and comfortable.
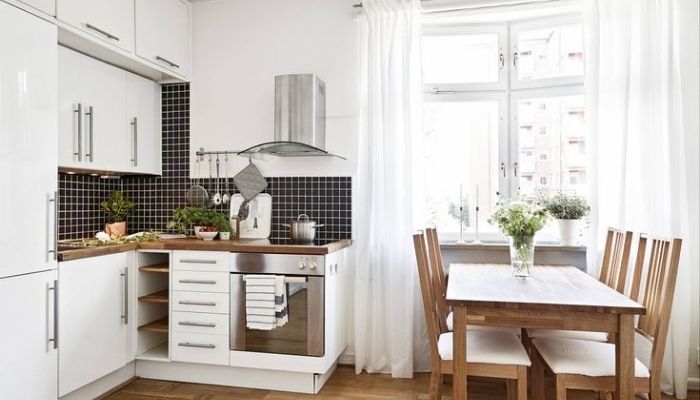
Install cabinets and shelves that provide ample storage without taking up too much room. Use vertical space with tall cabinets or open shelves for easy access. This keeps the kitchen and living room clutter-free and practical.
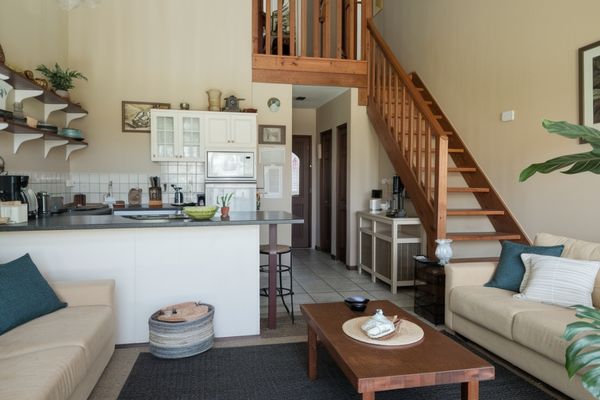
Decorate with personal items like photos, art, or plants to make the space feel welcoming. Use accessories that reflect your style and add warmth to the room. Personal touches create a cozy and inviting atmosphere.
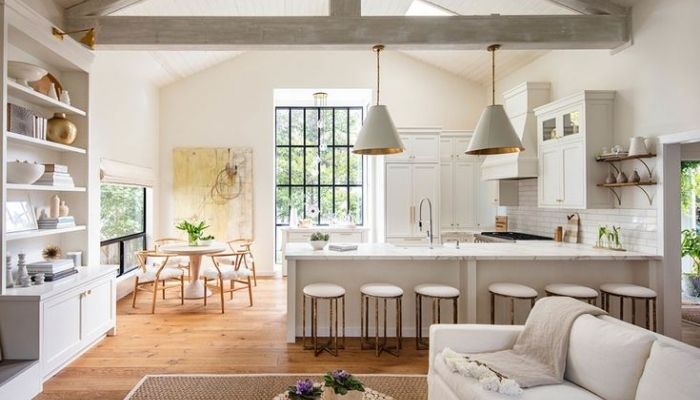
Choose light window treatments to let in as much natural light as possible. Position mirrors strategically to reflect light and create a sense of openness. Bright spaces feel more inviting and enhance the overall look of your home.
You can separate a kitchen and living room by using furniture, rugs, or open shelves to create distinct areas. Adding a half wall or a decorative partition can also help define each space without closing it off. This keeps the open feel while providing some separation.
An open kitchen and living room is often called an “open-concept” layout. This design allows the two spaces to flow together seamlessly, making the home feel more spacious and connected. It encourages interaction between people in both areas.
To style a small open-plan kitchen living room, use a cohesive color scheme to tie the two spaces together. Choose furniture that is both functional and stylish, and add personal decor items to create warmth. Keep the design simple to avoid clutter and maintain a spacious feel.
In a small open-concept living room, arrange furniture to create cozy conversation areas. Use a sofa or chairs to define the seating space while keeping pathways clear. Incorporate multifunctional pieces to save space and enhance functionality.
To integrate the kitchen and living room, use matching colors and materials to create a seamless look. Position the dining table between the two areas for easy access and flow. Adding an island can also help connect the spaces while providing extra seating and prep area.
An open concept kitchen and living room in a small house creates a bright and inviting space. This design removes walls, allowing natural light to flow freely between the two areas. It encourages social interaction, making it perfect for family gatherings or entertaining guests. With careful planning, this layout can maximize functionality while maintaining a stylish appearance.
To make the most of a small open-concept layout, choose furniture that serves multiple purposes and fits the space well. Use rugs and decor to define different zones without closing off the areas. Light colors and smart storage solutions help keep the space feeling open and organized. Overall, an open-concept kitchen and living room can enhance the beauty and comfort of a small home.