Elevate your home with expert tips on stylish décor, kitchen upgrades, and bedroom makeovers. Discover furniture ideas and real estate insights!
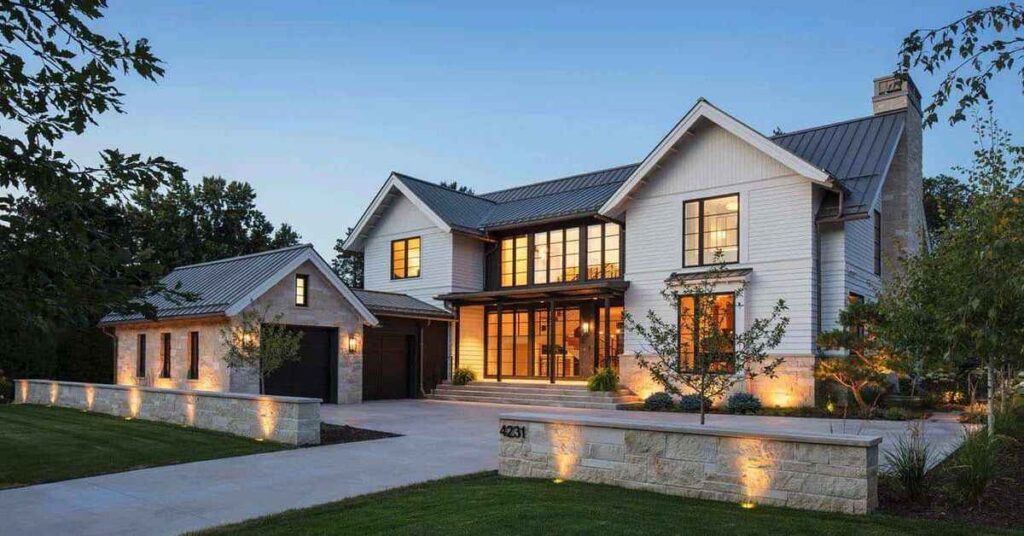
Farmhouse modular homes combine the charm of traditional farmhouses with modern construction methods. They offer a cozy, rustic feel while being affordable and quick to build. Imagine living in a home that blends country warmth with today’s convenience.
These homes are built in sections at a factory, then assembled on your land. This process ensures high quality and reduces construction time. Farmhouse modular homes often feature large porches, open floor plans, and plenty of natural light.
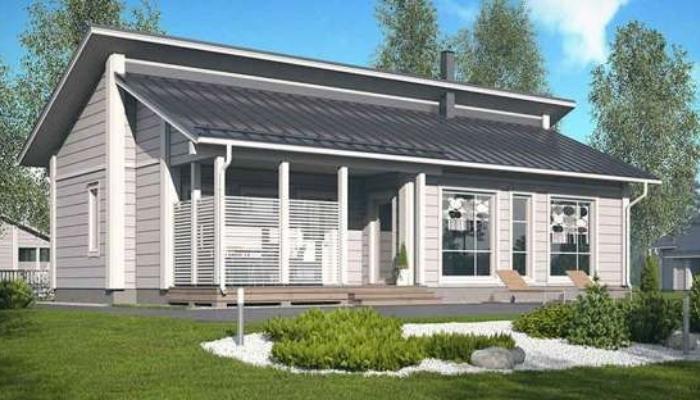
Spacious Layouts
Farmhouse modular homes often have open-concept designs. This makes living spaces feel larger and more connected. Large windows and high ceilings enhance the feeling of openness.
Customizable Designs
You can choose from a variety of floor plans and finishes. This allows you to personalize your home to fit your style and needs. Options range from different kitchen layouts to various exterior finishes.
Durable Materials
These homes are built using strong, high quality materials. They are designed to last and withstand various weather conditions. This ensures that your home remains comfortable and safe over time.
Energy Efficiency
Farmhouse modular homes often include energy efficient features. These can include high-quality insulation and energy saving windows. This helps reduce utility costs and is better for the environment.
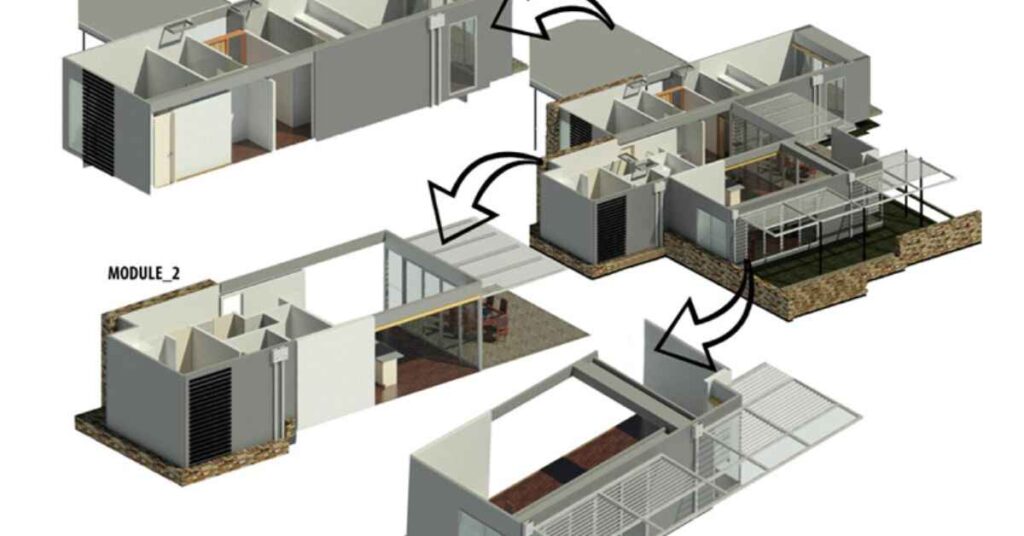
Modular construction builds structures in sections or modules. These modules are made in factories and then assembled on-site. It’s fast and efficient compared to traditional methods.
Building in a factory reduces labor and material costs. Since construction time is shorter, companies save on expenses. This method also minimizes costly delays due to weather.
Modular construction creates less waste because materials are reused. Factories have strict controls, reducing pollution. The process also uses less energy overall making it greener.
Modules are built quickly in a controlled setting. While the foundation is being prepared, construction happens in the factory. This parallel process saves a lot of time on projects.
Also Read This Blog: farmhouse table and chairs
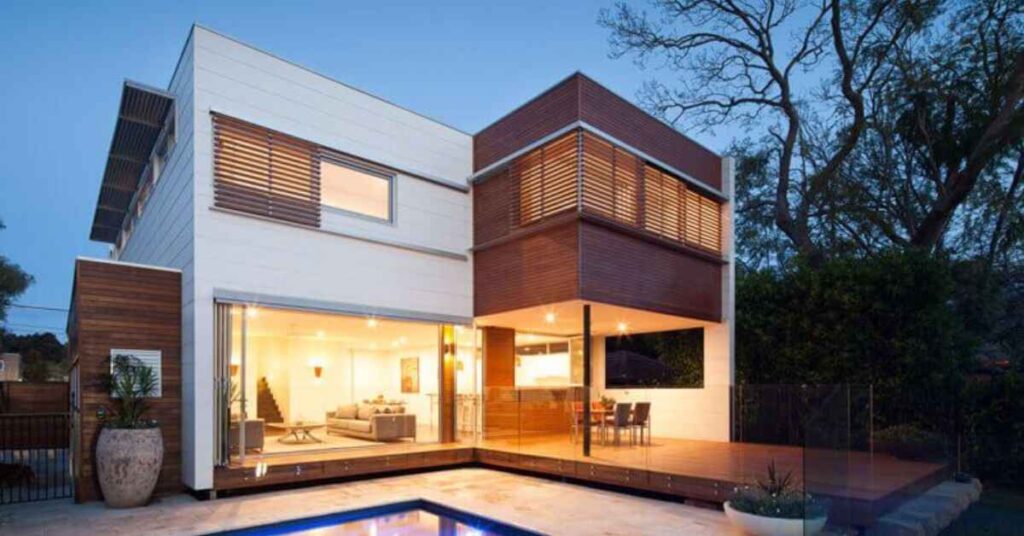
Many people think modular homes are poorly made, but that’s not true. They follow strict building codes, just like traditional homes. In fact, they are often stronger due to their factory construction.
Some believe modular homes have limited designs, but they’re customizable. You can choose different layouts, finishes, and styles. Modular homes offer as much variety as any other home.
People worry modular homes won’t hold up over time. However, they are built to last and can withstand harsh weather. With proper care, they last just as long as traditional homes.
There’s a belief that modular homes are meant to be temporary. In reality, they are permanent structures. They are built with durable materials and designed to last for decades.
Top farmhouse modular home builders specialize in creating beautiful, rustic homes. They offer customizable designs that blend modern convenience with a cozy farmhouse style.
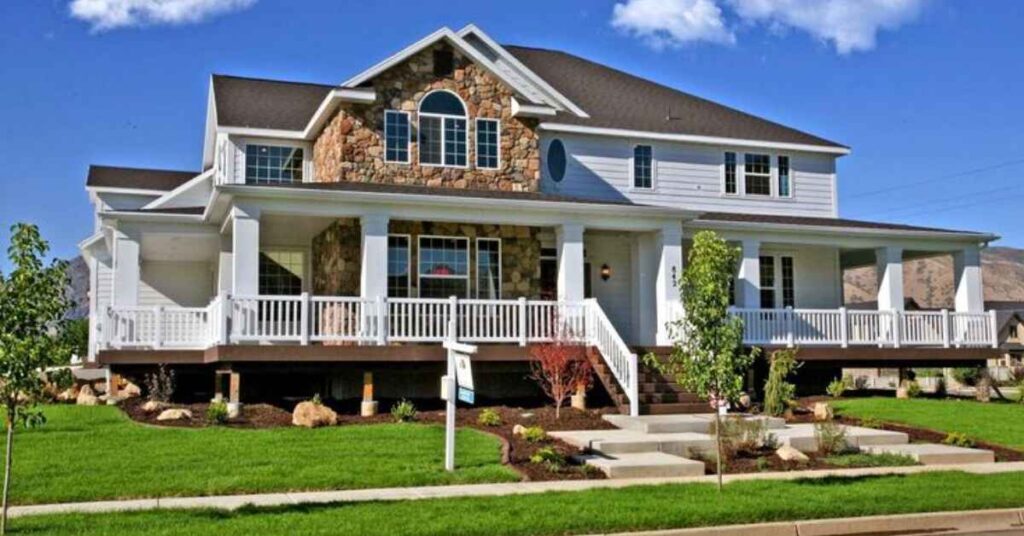
Modern farmhouse modular homes combine traditional farmhouse charm with sleek, modern design. These homes feature open floor plans, large windows, and clean lines. They are built in a factory, making the construction process faster and more cost effective. You can customize details like flooring, fixtures, and exterior finishes to suit your style.
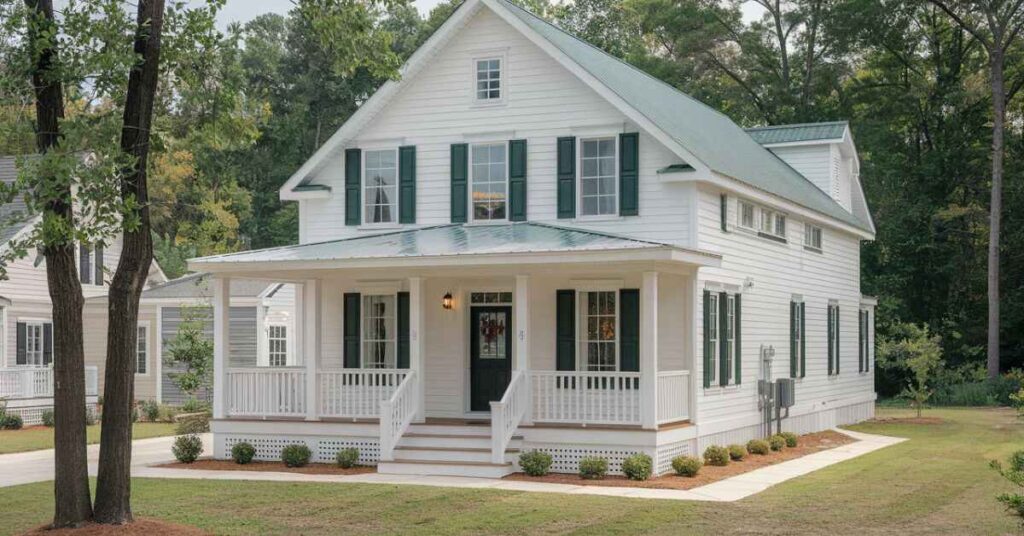
Farmhouse modular homes in North Carolina are popular for their blend of country charm and modern amenities. These homes offer open layouts, spacious kitchens, and cozy living areas, perfect for family living.
In North Carolina, you can find customizable farmhouse modular designs to fit any budget or style. Built off-site in factories, these homes are assembled quickly, ensuring quality construction and cost savings.
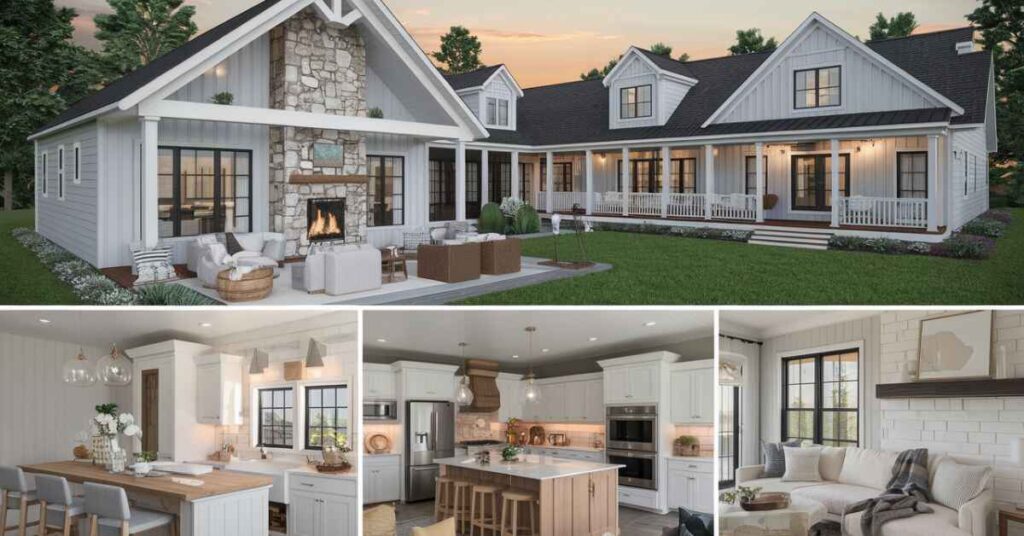
Farmhouse modular home floor plans typically feature open concept designs, making the kitchen, dining, and living areas feel spacious. These plans often include large windows for natural light and porches for outdoor living. Many floor plans offer flexible layouts, allowing you to customize bedrooms and other spaces to suit your needs.
You’ll find various farmhouse modular floor plans that range from cozy two-bedroom homes to larger, multi bedroom options. Popular features include kitchen islands, walk-in closets, and master suites. These floor plans are designed to maximize comfort while keeping the farmhouse style alive.
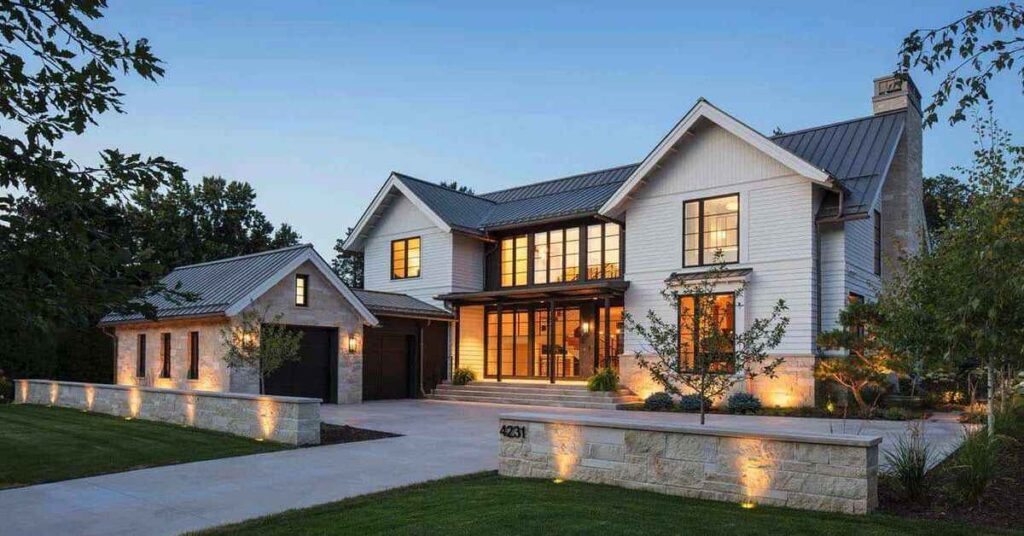
Farmhouse modular homes in Florida combine classic farmhouse design with coastal living features. These homes are built to withstand Florida’s weather, including hurricanes, with durable materials and strong construction techniques.
In Florida, modular farmhouse homes can be customized with features like wrap-around porches and spacious interiors. They’re designed to offer energy efficiency, helping homeowners save on utilities while enjoying modern comfort.
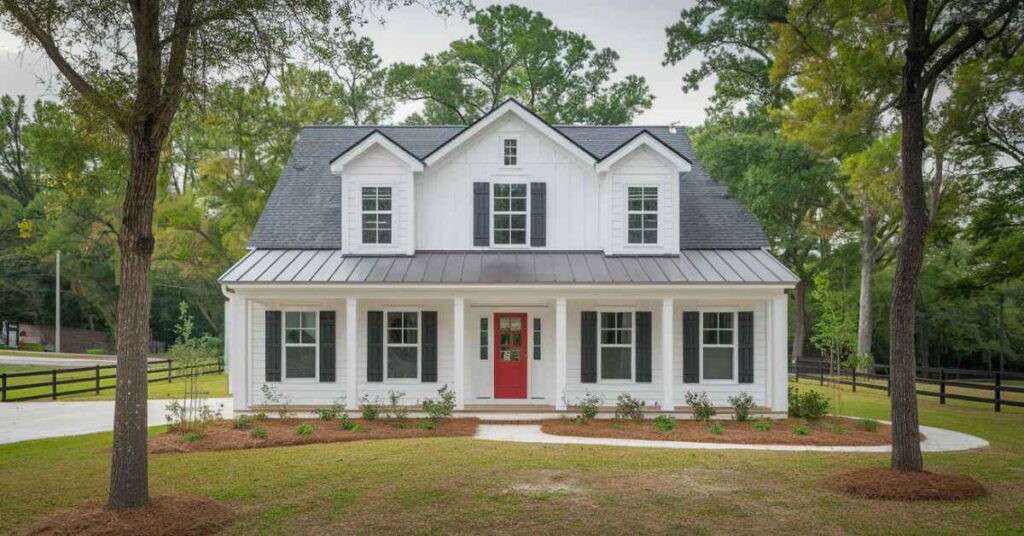
Farmhouse modular homes in South Carolina offer a blend of traditional Southern charm and modern design. These homes are built quickly and efficiently, making them a cost-effective option for homebuyers in the region.
South Carolina’s farmhouse modular homes can be customized with features like large front porches and open-concept living spaces. Designed for comfort and style, they are also energy-efficient, helping homeowners save on long-term utility costs.
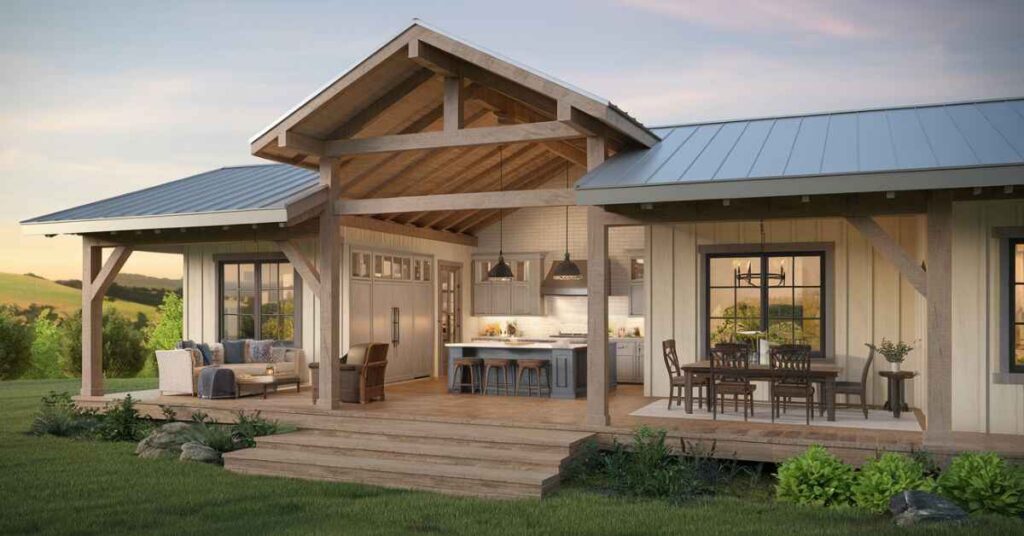
Start by deciding on the farmhouse style you like best. Whether it is a classic look or a modern twist, choose details that reflect your taste. This will guide all your design choices.
Think about how you want your space to flow. Open-concept living areas and large kitchens are popular. Make sure the layout fits your lifestyle and needs.
Pick materials that blend style and durability. Wood floors, stone accents, and metal fixtures are common choices. Ensure that your selections match the overall look you want.
Add personal touches like custom cabinetry or unique lighting fixtures. Don’t forget to include practical elements like ample storage. Tailor the design to fit your family’s needs and preferences.
Also Read: farmhouse table and chairs
Modular homes can face zoning and permit issues in some areas. They might have limited customization options compared to traditional homes. The resale value can be lower, and some people might view them as less durable.
Building a farmhouse-style home typically costs between $100 to $200 per square foot. This price can vary based on location, materials, and size. Custom features and finishes can also affect the total cost.
In Missouri, a modular home generally costs between $70,000 and $150,000, depending on size and features. Prices can vary based on the complexity of the design and local building costs.
Buying a modular home is usually cheaper than building a traditional home. Modular homes have lower construction costs and faster build times. However, customization options can affect the final price.
Modular homes are built to local building codes and can be placed on a permanent foundation. Manufactured homes, also known as mobile homes, are built to federal standards and often placed on temporary foundations. Modular homes generally offer more customization and can be more durable.
Farmhouse modular homes blend classic farmhouse charm with modern construction techniques. They are built in sections in a factory and then assembled on site, which makes the building process quicker and often more affordable. These homes feature spacious interiors, large porches, and traditional design elements, offering a cozy and functional living space.
Customizable and energy efficient, farmhouse modular homes come with various design options to suit your needs. You can choose from different layouts, finishes, and features, ensuring the home fits your style and lifestyle. They provide a stylish yet practical solution for those looking for a charming home with modern conveniences.