Elevate your home with expert tips on stylish décor, kitchen upgrades, and bedroom makeovers. Discover furniture ideas and real estate insights!

A two story house is a common type of home found in many neighborhoods. It is popular because it offers more space without taking up extra land. Most two-story houses have two full floors, one on top of the other, making them a practical choice for families.
Typically, a two story house is around 16 to 25 feet tall. The exact height depends on factors like ceiling height, roof style, and construction design. On average, each floor adds about 8 to 10 feet to the house’s total height.

The standard height of the two story house normally ranges between 16 / 25 feet. The areas of each floor are in the range of 8 to 10 feet with the gap of the space between the ceiling and the floor above it. This height may or may not differ depending on the design plan of the roof as well as the type of roof.
It is normally adjusted by the builders depending on the desires of the homeowner or the code provision of the area. It can be observed that some houses can have high attic space that makes the structure of the house taller. Total height also depends on both the roof pitch of the house and the attic space that is involved in the architecture of the house too.

Different aspects determine the height of a two story house, with the initial aspects being the ceiling heights of the ground floor and the second floor. While it is common to experience homes with ceilings ranging from 8 to 10 feet, higher ceilings contribute to the height of the home. The type of foundation like a slab or a basement may also influence the overall height of the building.
The design of the roof is equally useful as well. If the roof is steep the house will be taller and if the roof is flat then it will be lower. Further, local building requirements and homeowners’ preferences play a role in determining the final stature of the two-storied home.
Also Read: Triple Wide Mobile Homes

The height of a two-story house can affect how much natural light enters the home. Taller homes might allow for larger windows, which can brighten up the interior. It can also change the view from the second floor, providing a better perspective of the surrounding area.
Additionally, a taller house may require stronger materials and extra insulation to handle the weather. The height can impact heating and cooling costs since more space needs to be temperature controlled. Taller homes may also stand out more in the neighborhood, affecting curb appeal.
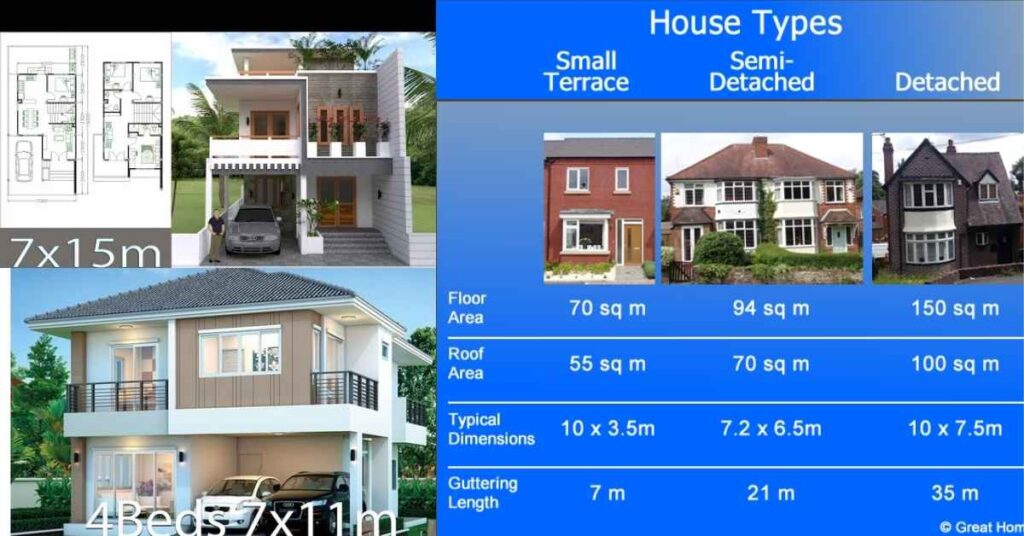
Measuring the height of a two-story house can be done using different methods, depending on your tools and experience. Here are two simple ways to get accurate measurements.start by measuring the height of one story, from the base of the house to the roof of the first floor. Use a tape measure for accuracy. Once you have that number, simply multiply it by two to estimate the total height. This method is quick and works for most homes.
if you are more experienced, you can use a clinometer and basic trigonometry. First, measure the distance from where you’re standing to the house. Then, use the clinometer to find the angle from your position to the roof. With these numbers, you can calculate the height using a simple trigonometric formula.
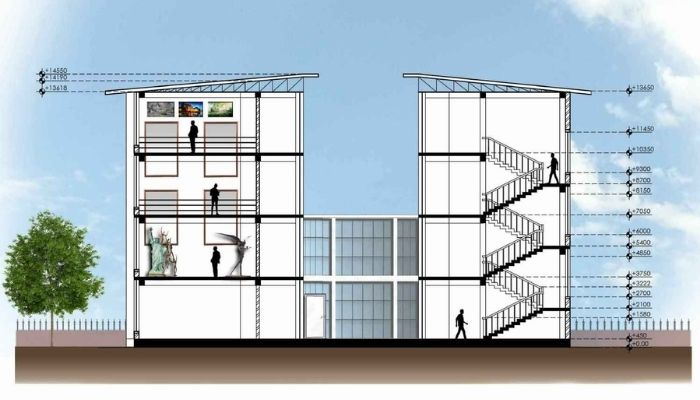
A typical two story house stands between 16 and 25 feet tall. This height includes the space for each floor and the roof above. Homes with higher ceilings or steeper roofs may be even taller. The exact height can vary based on design and construction choices.

Living in a two story home offers several advantages for homeowners. Here are some key benefits:
A two story home provides more space but it is not located on a larger piece of land than a one-story home. This is ideal for families who prefer different zones for living and sleeping quarters. Since bedrooms are located upstairs, there is more privacy and there will be less disturbance from the common areas.
Second, it increases the amount of space available, which can be useful and increase privacy, and having a second floor is also often helpful for better views and natural light. It also separates well the public and personal spheres which contributes to a better organization of the home. Living in a two-storied home maximizes the available space and provides some advantages for every family.
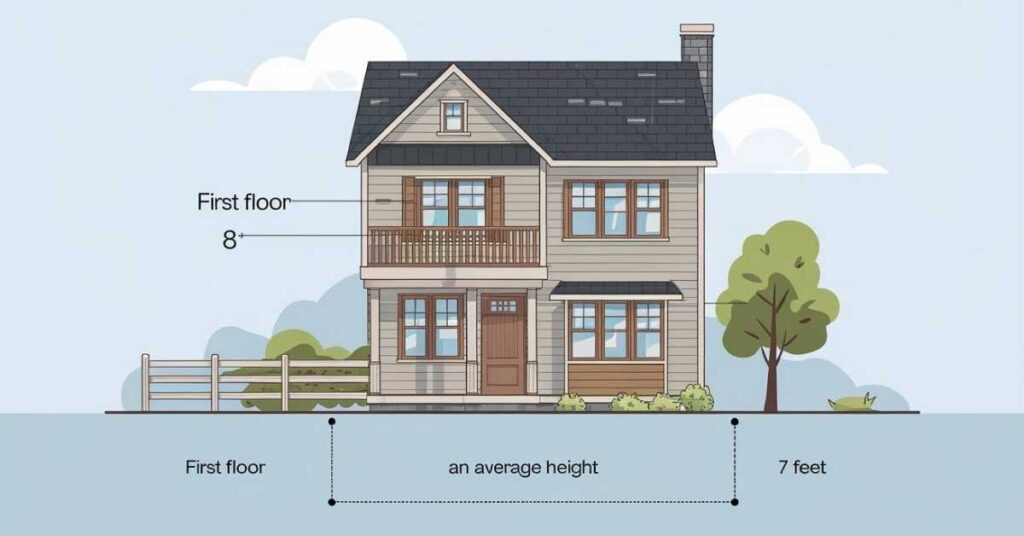
A two storied house has an average overall height of about 20/25 feet. Every story usually ranges from the height of 8 to 10 feet and this also includes the heights for the ceiling and floor of the specific storys. Roof height also increases by a few feet on the basis of its construction. In crime scene overall, this range may differ to an extent through construction style and material type used.

A two-story house offers more living space without using extra land, which can be great for smaller lots. It provides better views and separation between living and sleeping areas. However, stairs can be challenging for some people, and heating or cooling may be less efficient. Maintenance, like cleaning gutters or painting, can also be harder on taller homes.

Building a two story house can be cheaper because it requires less land compared to a one-story house. You also save on roofing and foundation costs, as both are smaller. However, costs can rise with the need for stairs and stronger structural support. Overall, it depends on design and materials used.
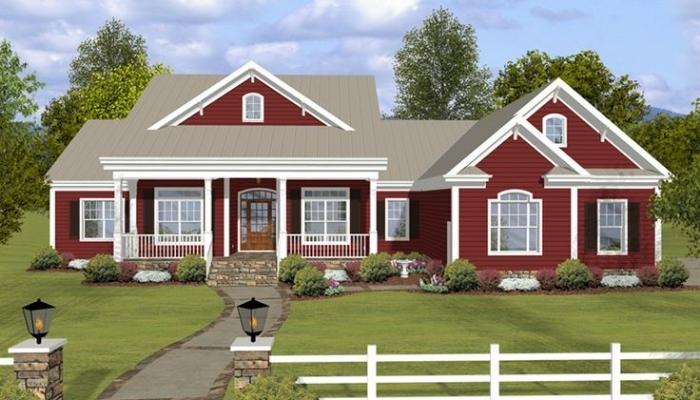
The size of a two-story house depends with the type and number of rooms that the house contains. A majority of homes is between 1500 and 3000square feet in size. On average each floor has a similar or almost equal space and can split the two values in halves. Even the design, let alone the functions, of each of the rooms contributing to the structure also play a significant role in determining the sizes of the rooms.
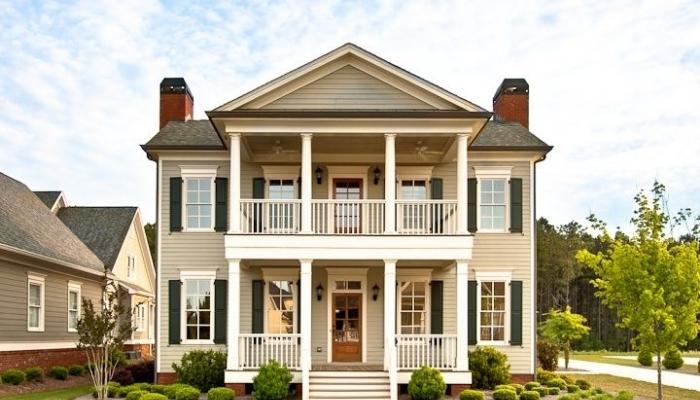
The peak of a two-story house usually reaches between 25 to 35 feet high. This includes the height of the two floors plus the roof’s slope. The type of roof, such as a steep or shallow one, can influence the overall height. Exact measurements depend on the home’s design and architecture.
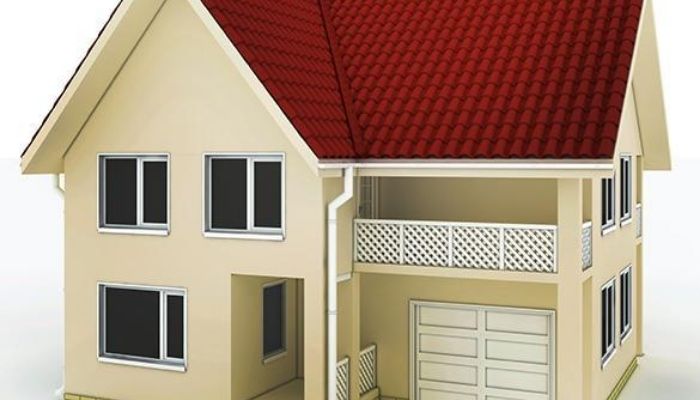
A two story house typically stands around 20 to 25 feet tall. This includes the height of each floor, which is usually about 8 to 10 feet. The roof adds extra height depending on its slope. Different designs may cause slight variations in overall height.
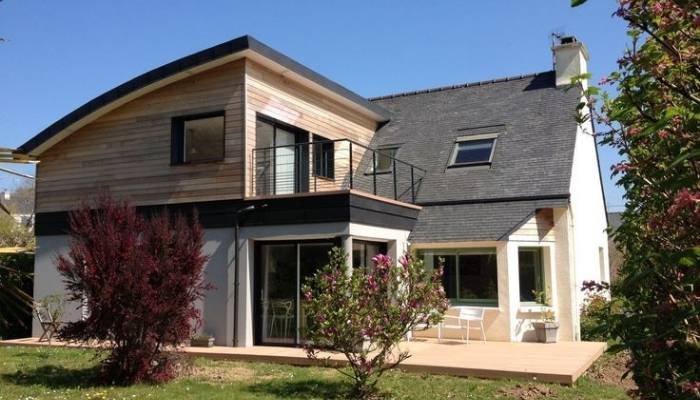
A two story house with a roof generally stands between 25 to 35 feet tall. Each floor typically measures about 8 to 10 feet, with the roof adding extra height depending on its pitch. Steeper roofs make the house taller, while flatter ones keep it shorter.
The overall height can vary based on the architectural style and roof type. For instance, homes with high pitched roofs or attic spaces might reach the upper end of the range. Construction materials and local building codes can also affect the total height.
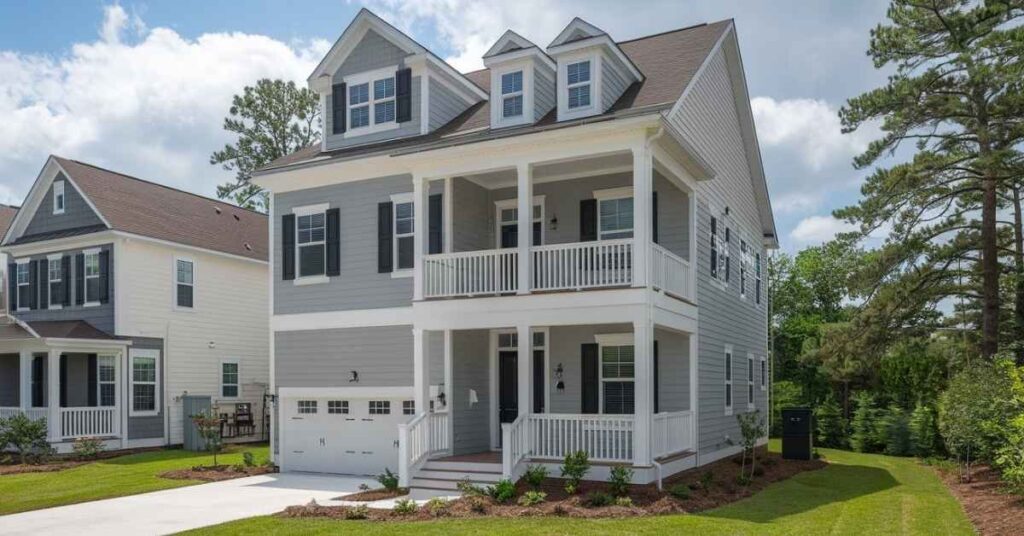
three story house generally stands between 30 to 40 feet tall. Each floor usually measures about 8 to 10 feet high, plus the height of the roof. The total height can vary based on the type of roof and the design of the home.
Some three story houses might be taller if they have high ceilings or steep roof pitches. The height of the roof also influences the overall measurement. Each home’s design will affect its final height.

A two Story house’s gutter is typically installed about 20-25 hundredths of a feet up from the ground. This height is dependent with the ceiling height of each floor which ranges from 8 to 10 feet on average. For the efficient flow of rainwater the gutter is placed just below the roof line.
Gutters in some homes may be slightly lower or higher than the others depending on the roofs’ design or slopes. The gutters could be installed higher in case of the taller buildings or those with steep roof structure. Gutter height may also differ depending on the code requirements that are specific to a certain region.
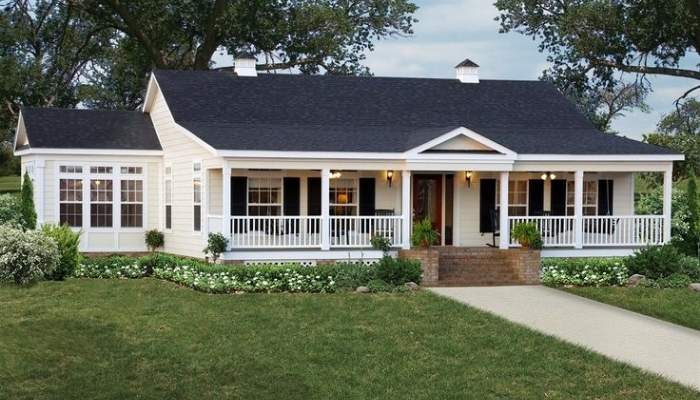
A one-story house usually has the height of approximately 10 to 15 feet. This height also encompasses the spaces that are occupied by the roof and ceiling of the mezzanine. Very many single storey homes are characterized by a height of between 8 and 10 feet for the walls and a little more for the roof.
The total height may therefore differ from area to area, either due to the roof type in use or the overall design and structure of the particular home that is under construction. Flat roofs reduce the height of the house, while pitched roofs create extra height. The governing building codes as well as the type of construction materials that are used also come into play when determining the final height.
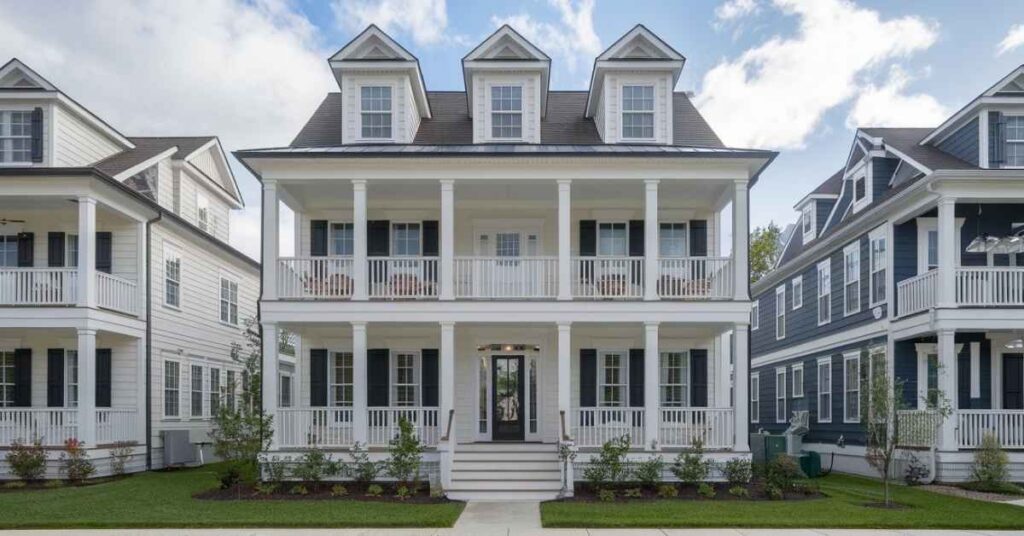
A four story house typically stands between 40 to 50 feet tall. Each floor is usually around 8 to 10 feet high, with additional height from the roof. The total height can vary based on the design of the roof and any additional architectural features.
The height of the roof and any attic space can affect the overall measurement. Homes with steeply pitched roofs or additional details may reach the upper end of the height range. Each house’s design will influence its final height.
Also Read: Mobile Home Rock Skirting
Yes, but it depends on local zoning and building codes. Higher ceilings, tall foundations, or unique roof designs can increase height. Always consult with a local architect or building authority first.
Single-story houses usually range from 12 to 15 feet in height. In comparison, two-story houses are much taller, typically between 18 to 25 feet. This makes two-story homes more visually prominent.
Vaulted ceilings on the upper floor can add an extra 2 to 4 feet or more. These ceilings make rooms feel larger and affect the home’s exterior height. Expect total heights around 25-30 feet.
No, average heights can vary by country due to construction styles and codes. In the U.S., two-story homes often range between 18 to 25 feet. Other countries may have shorter or taller designs.
Height affects curb appeal, neighborhood fit, and property value. It also impacts structural stability, ventilation, and insulation. Knowing the height helps in planning for safety, aesthetics, and design.
A two story house usually stands about 20 to 25 feet tall. Each floor typically measures 8 to 10 feet high, and the roof adds extra height. The exact height can vary depending on the style of the roof and the home’s design. A steeper roof will make the house taller.
Overall, the height can be affected by architectural features and materials used in construction. Different designs, such as those with high ceilings or additional attic space, can influence the total height. This range provides a general idea, but specific measurements depend on the home’s unique design.