Elevate your home with expert tips on stylish décor, kitchen upgrades, and bedroom makeovers. Discover furniture ideas and real estate insights!
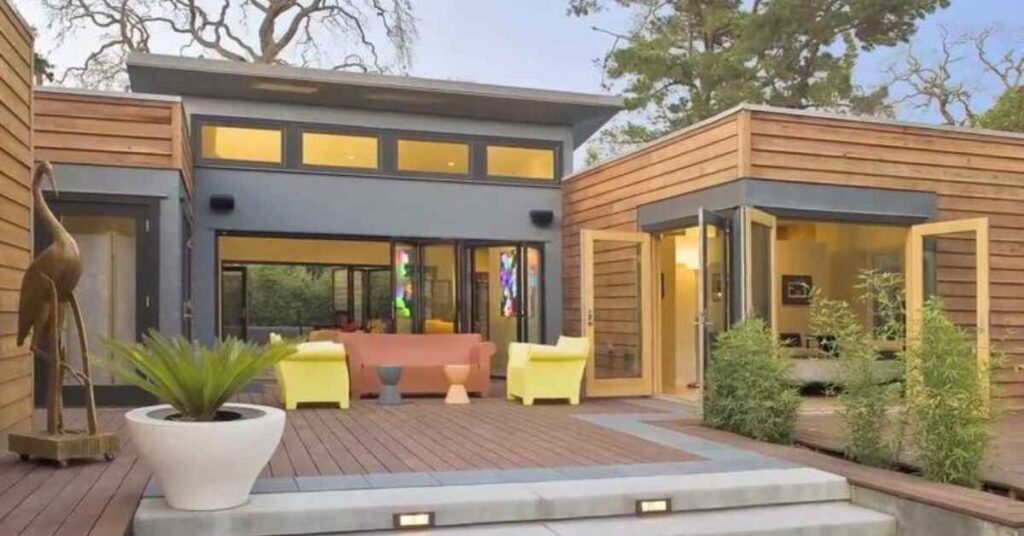
Modular homes with basements are prefabricated structures built in a factory and assembled on site. The basement adds extra living or storage space, improving functionality and value. This combination offers a quicker, cost effective housing solution with added flexibility.
Looking for a home that combines speed, affordability and extra space, Modular homes with basements offer the perfect blend of quick construction and added functionality. With a basement, you gain valuable storage or living space, making it a smart long-term investment.
The construction of a basement brings great value and utility into a home through extra area for living or storage. It improves versatility, and used as a separate room, recreational or even an extra source of income apartment. Also, it provides a better degree of insulation. the ability to control the internal temperature and energy consumption.
A basement also increases the stability of the structure for example in regions whereby extreme weather conditions or even the ground is shaky. That is true when it is well designed, it can offer significant defense against floods. Altogether, basements are convenient and cost-effective, so their construction is justified in any house.
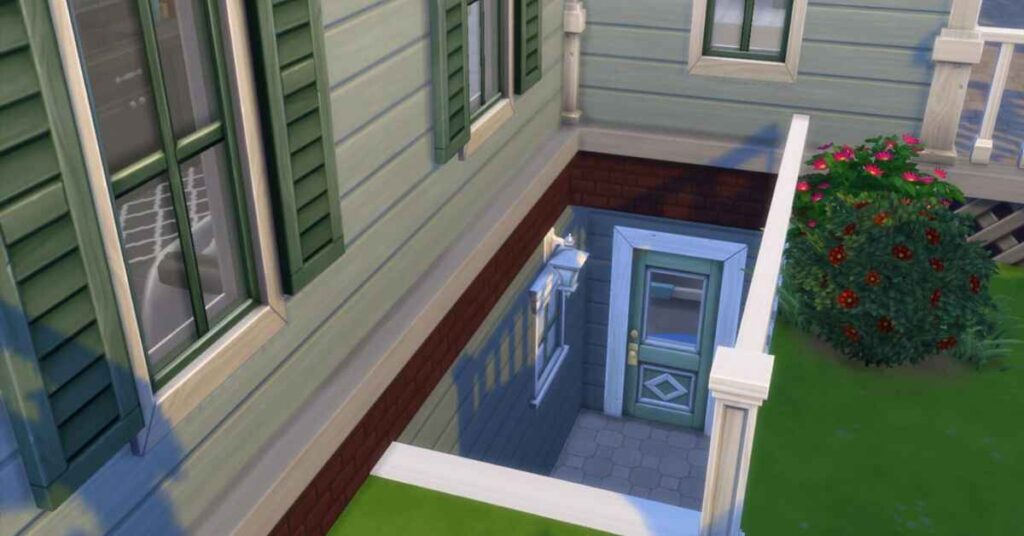
Homes do not have basements in every single case because of differences in the geological and soil conditions. In areas where the water table is high or the ground is rocky constructing a basement may be difficult or costly. Also, some traditional homes which are found in warmer regions do not need basements for insulation or any other reasons.
Another consideration is the cost since incorporating a basement to a building raises construction costs. Sometimes people want single story homes for convenience or because of some difficulties with stairs or movement. Possible adoption and legal restrictions Local zoning laws and local building codes may also determine whether basements are permitted or even possible in particular locations.
Also Read This Blog: farmhouse modular homes
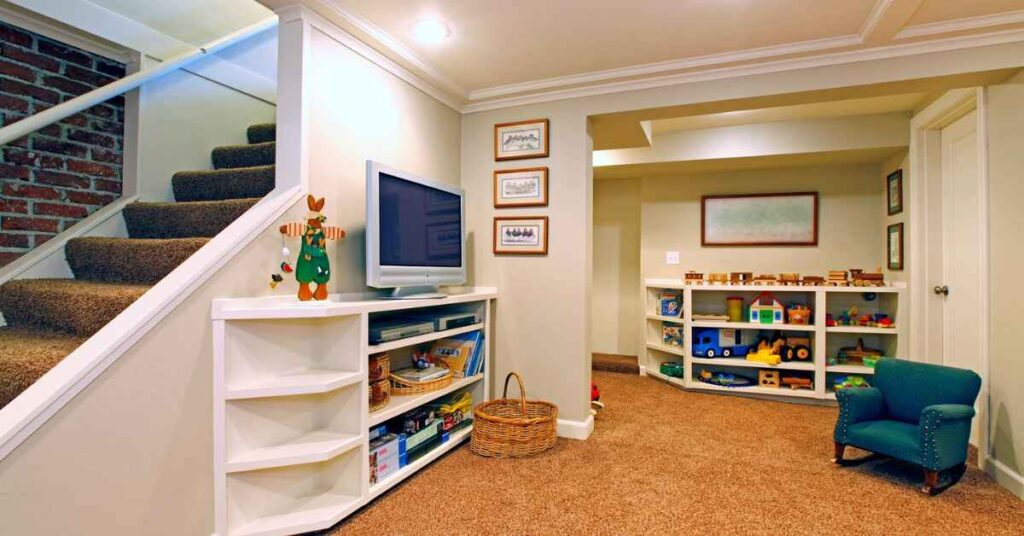
Financing modular homes with basements can be similar to traditional home financing but may involve specific loan types. Lenders often provide construction-to-permanent loans, covering both the build and mortgage in one. These loans typically require detailed plans and contractor agreements to ensure the project meets lending standards.
Since modular homes with basements add extra value, lenders may view them as more favorable investments. The added basement space can increase the home’s overall equity, potentially leading to better financing terms. However, it is essential to work with lenders experienced in modular construction for smoother approval and funding processes.
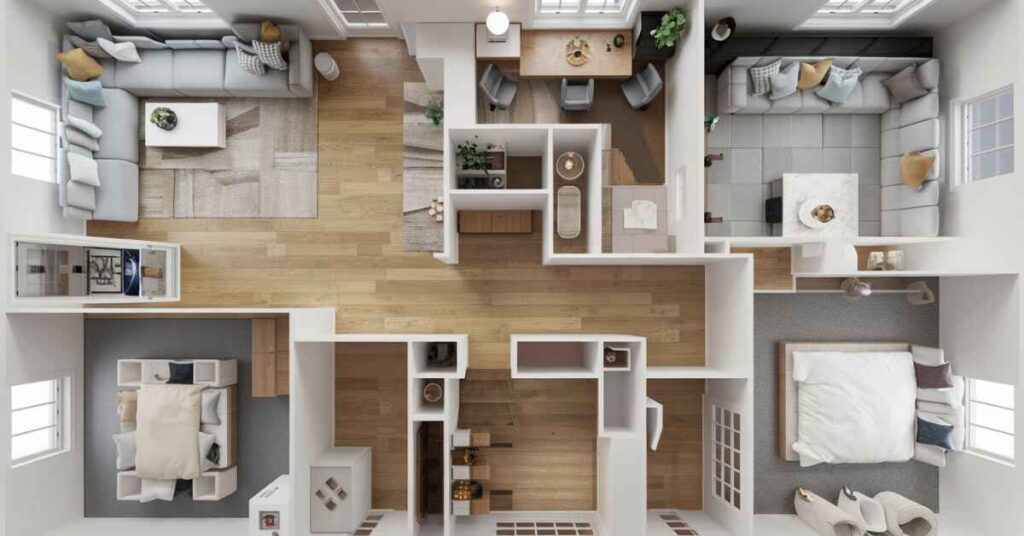
Basement floor plans for modular homes give design possibilities, flexibility of positioning the rooms and even the finishes. Spaces such as bedrooms, living areas or even the number of them can be increased or decreased according to the needs of the occupants and special features such as a home gym or workshop added.
It is also important to note that a large number of basement floor plans are crafted to include better insulation strategies; this results in better performance in terms of energy. It assists to control the temperature inside the house and thus control heating and cooling expenses.
Basements in modular homes can also be fitted in such a way that they are properly utilized as livable spaces, for instance, as other family rooms, guest bedrooms or play areas. This extra space can be utilised or used in various ways and the addition of this floor definitely brings value to the home.
Modern basement floor plans often incorporate larger windows or walkout options to increase natural light. These features help to make the basement feel more open and inviting, contrasting with the traditionally dark, enclosed spaces.
There are many design plans that entail having spaces for storage like bookshelves, or(storage)rooms in the basements for its optimal usage. This has ensured that the main floors do not congested and the available space used well for storing all the household commodities.
These layouts have to be in accordance with the codes and laws of the country they are in and state they are in. To guarantee a good construction process and safety together with the structural performance of the design, then it is critical to ensure the proposed design fulfills these specifications.
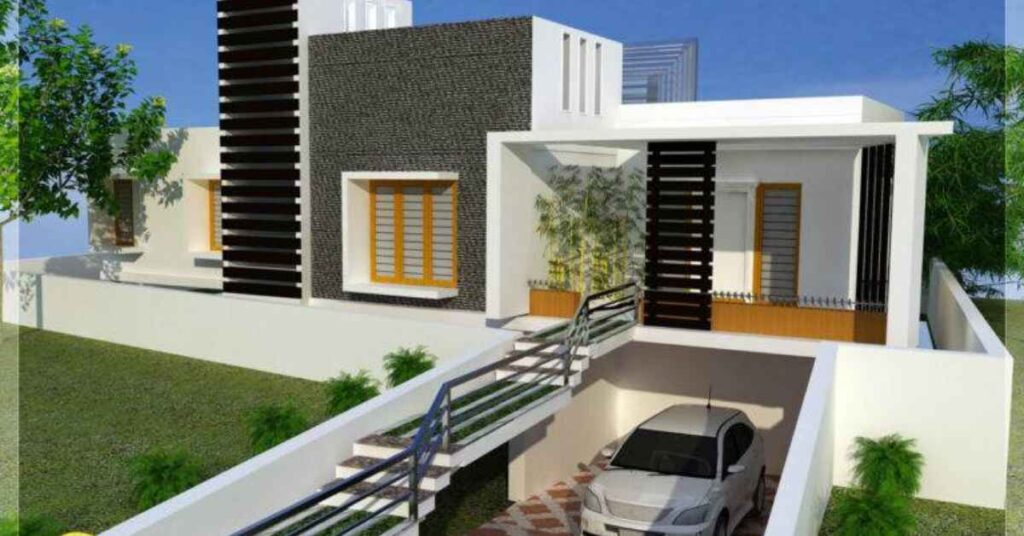
Prefabricated homes with basement and garage modification provide increased utility and organization of space. The garage is used as a car parking space or a workshop and sometimes part of the living space or a storeroom The basement offers extra living space or storage space.
If both features are integrated they afford the homeowner the ability to increase the property value, while at the same time optimising its functionality thus providing a more improved quality of a living space. It serves different purposes from merely convenience to leisure or utility spaces beyond the primary living areas.
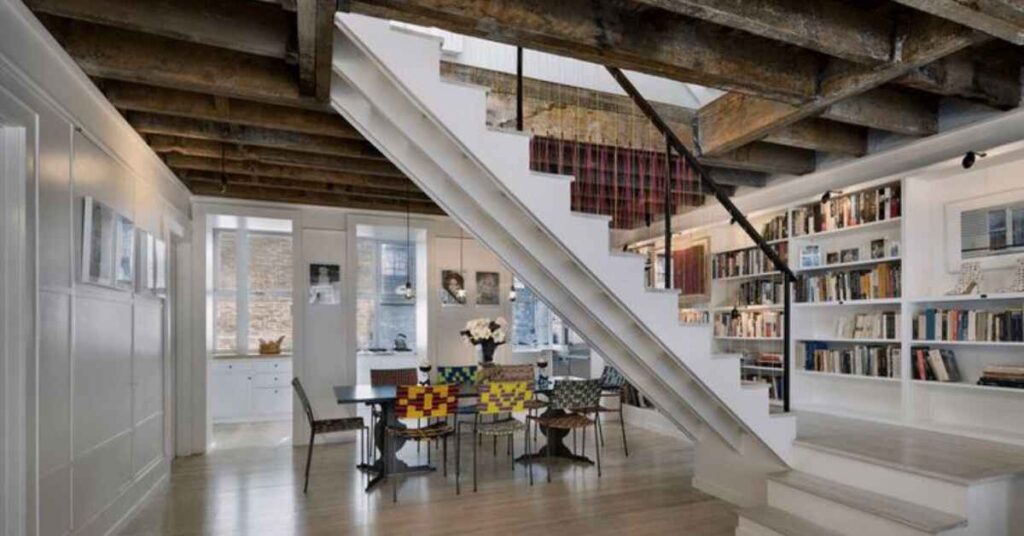
Manufactured homes with Basement choices can use different classes of basis like crawl space as well as complete basements. This flexibility enable the homeowner to select a foundation type that will suit the condition of his site and his preference.
Adding a basement to a manufactured home is a little more complicated as it involves architectural planning of the structure. Foundation and adequate reinforcement are required in order to guarantee the durability and the structural integrity of not only the basement but also of the manufactured home which is built above it.
Basements in manufactured homes can be customized to include features such as extra living spaces or storage areas. This adaptability enhances the functionality and overall value of the home.
Basements can be less susceptible to frost heave in the colder climates hence can provide better insulation. Most important is to understand that proper design of the basement helps to keep the flow of heat and energy consumption optimal all year round.
Homes with basements usually have to follow certain building codes and such requirements may differ with respect to a certain region or state. In order to acquire the right permits, and to pass all inspections, it’s very important that the end design of the structure supports these standards.
Making the manufacture home to have another basement may be costly than constructing a normal home. Additional costs include the cost of excavation which is required in the construction of basements, construction of their foundations, and when finishing the basement.
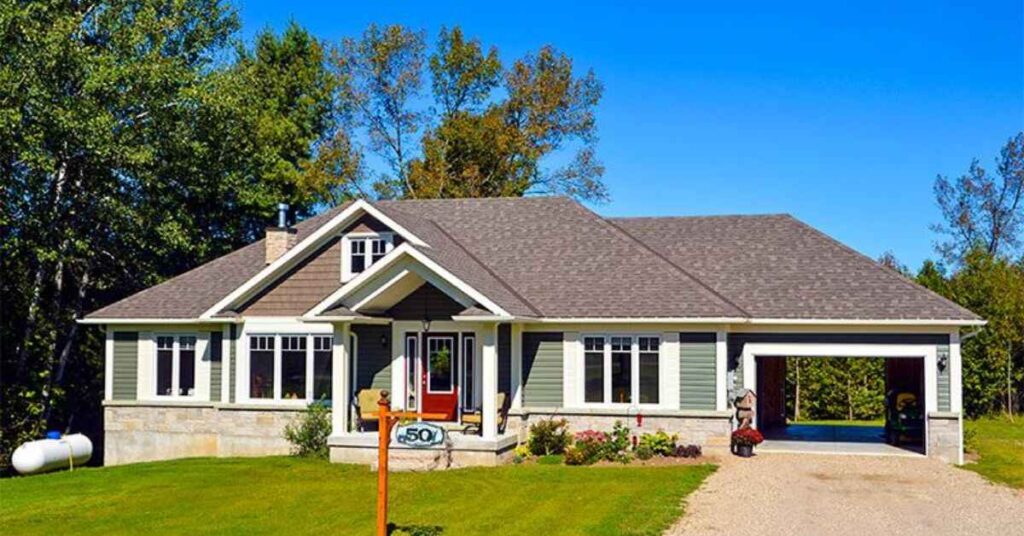
Modular home foundation plans are crucial to guarantee the building a sound base on which they would be erected on. Its types depend on the construction of the house, locale and climate and these include piers and beams as well as full basements. Preventing future building problems and adhering to state standards is made possible through good planning.
Selecting the proper foundation plan may affect construction expenses and a house’s overall performance. For instance, the crawl space foundation is cheaper than a full basement version and had worse thermal inertia but has more living space and is more energy efficient.
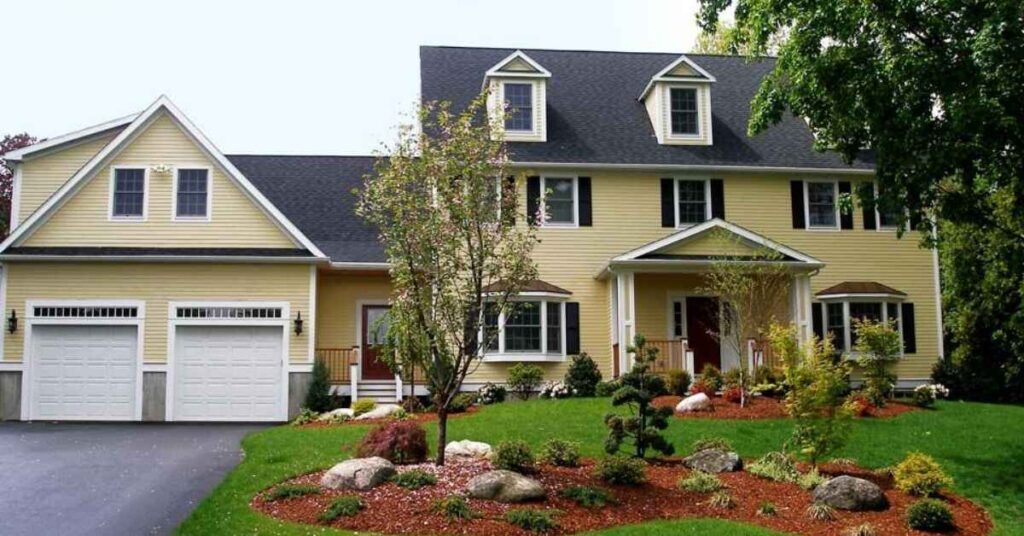
Modular home foundation plans are essential for ensuring proper support and stability. These plans vary based on the home’s design, local soil conditions, and climate, ranging from pier and beam to full basements. Proper planning helps prevent future structural issues and aligns with local building codes.
Deciding on the right type of foundation plan usually affects cost of construction and the overall performance of the home in future. For instance, a crawl space foundation is cheaper than a full basement because it allows less insulation in comparison to a full basement, which in addition to offering extra living area, is more energy efficient.
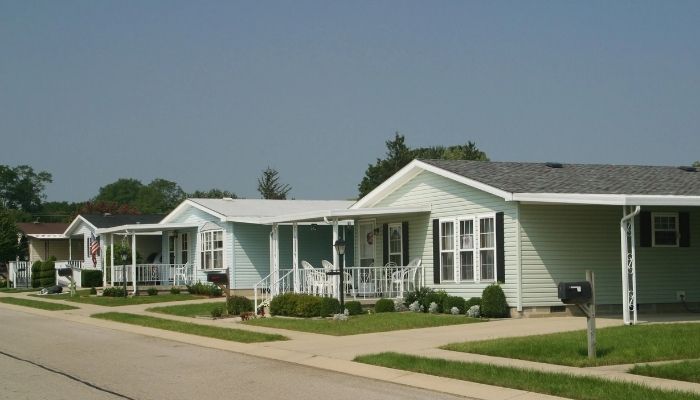
The price range of a modular home as well as where the home with basement will be situated in Michigan will also determine cost according to its size and design. On average, one can expect prices ranging from $150,000 to $250,000 not including cost of customization and cost of readiness of the site.
Regional differences and local labor costs can also affect the final price. For a more accurate estimate, it’s best to consult with local builders or modular home dealers familiar with Michigan’s market and regulations.
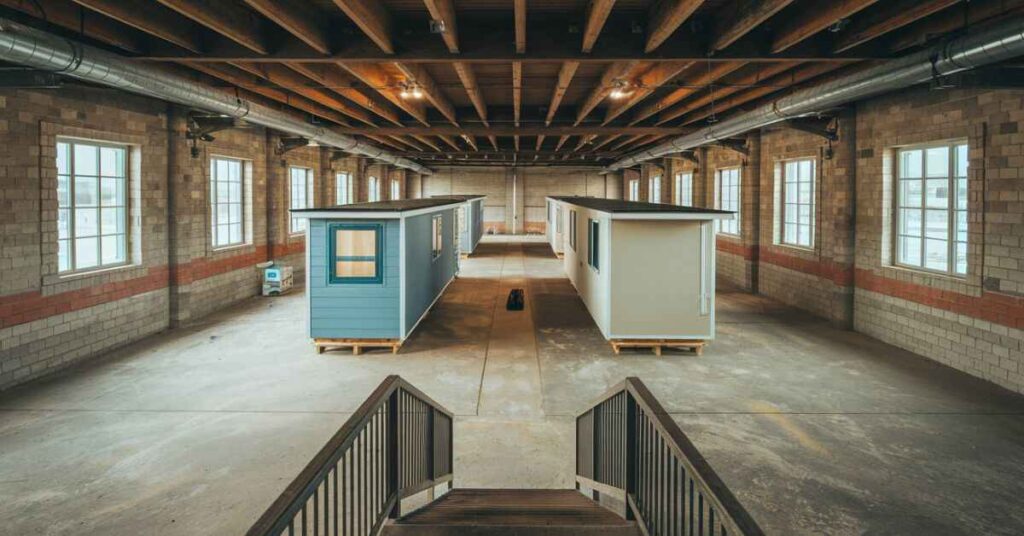
A crawl space is an open and confined space which is located beneath a modular home but above the ground. It has convenient access to the plumbing and electrical systems and may be used for purposes of storage.
A full basement extends the entire footprint of the modular home, offering ample space for living areas, storage, or utilities. It provides a versatile, usable space that can enhance the home’s functionality and value.
A walkout basement includes exterior doors or large windows, allowing direct access to the outside. This type of basement is ideal for homes on sloped lots and provides natural light and improved ventilation.
Comparable to a walkout basement, a daylight basement has windows on at least one of its sides so as to provide for natural light. For especially homes with infringing slope, the basement comes handy in providing a well lit and cheerful lower level.
A half basement covers only part of the home’s footprint, typically used for specific functions like storage or mechanical systems. This type is often chosen to fit with local zoning regulations or site conditions.
A partial basement extends only partially under the home, providing space for specific uses while leaving the rest of the area at ground level. It offers some benefits of a full basement but with potentially lower construction costs.
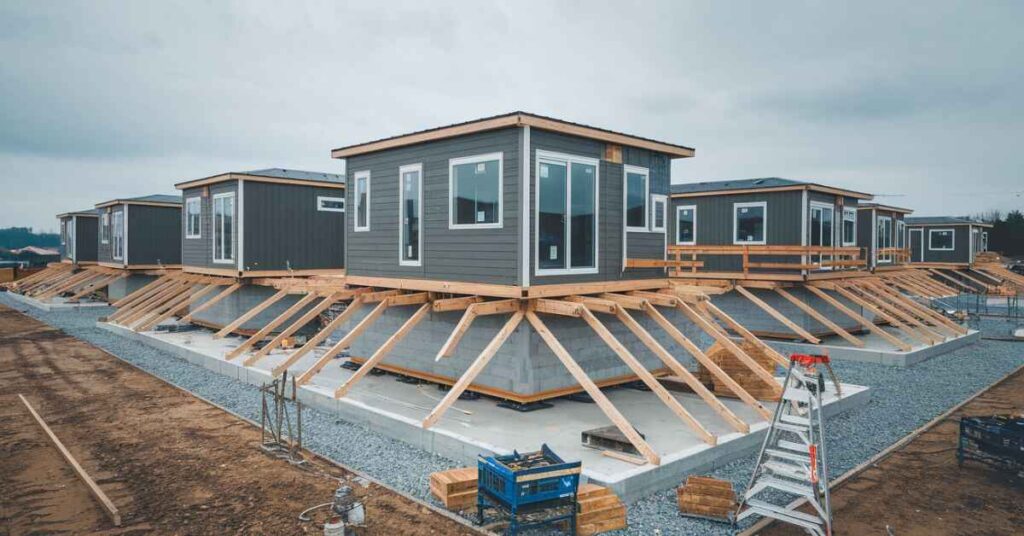
The construction phases of the nab modular homes with basements include preparation work on the building site such as excavation and construction of concrete foundations. Also in regard to construction, it is important to note that the construction of the basement begins first and only once its structural and legal readiness is confirmed, are the modular sections delivered to the site.
Once the basement is done the modular sections are put on top and the home is tied to the basement. To enhance stability and functionality the needs of this assembly have to be accurately aligned and integrated to enhance the construction’s efficient completion.
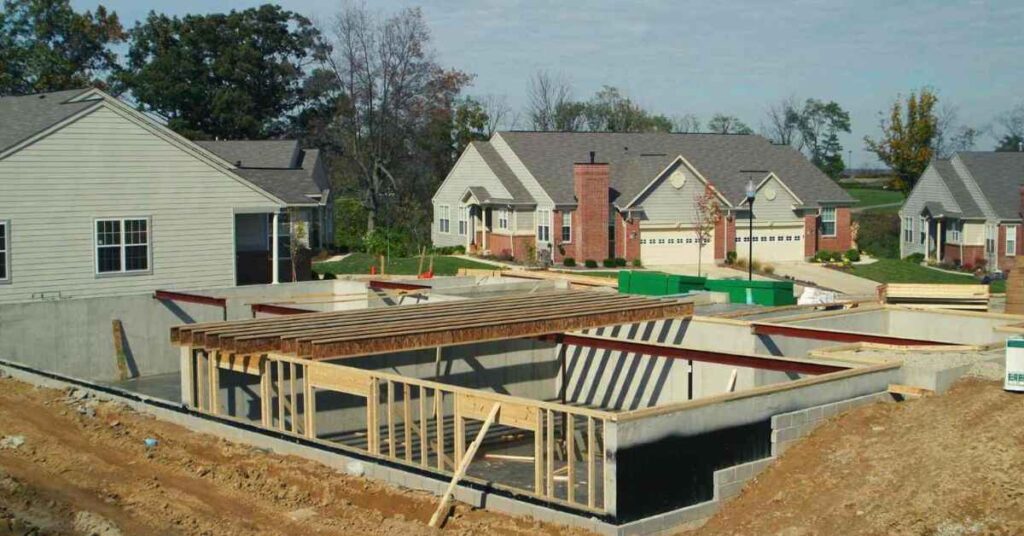
New basement that involves adding a basement to its core structure of a mobile home cost between $10,000 and $30,000 depending on the size and type of the cellular basement. Expenses consist of excavation, creating the foundation and tying the new basement to the old structure; prices depend on the ground type and the going rate of labour in the particular area.
Also, the cost may be higher if extensive remodeling is needed or if superstructure and other aspects of the mobile home are to be done in the best quality with expensive furniture or other materials. Specialized contractors who have worked with mobile home basement should furnish general contractors with relevant information so that the homeowner should be in a position to even come up with an estimated cost for the entire enmity.
Also Read This Blog: one bedroom modular homes
The best type of basement depends on your needs and site conditions. Full basements offer maximum space and versatility, while walkout or daylight basements provide natural light and easy access.
Modular homes are often placed on basements or crawlspaces for structural stability and to comply with local building codes. These foundations improve insulation, reduce moisture issues, and provide additional storage space.
Your house may have both a basement and a crawl space to address different needs or site conditions. Basements offer extra living or storage space, while crawl spaces facilitate access to plumbing and electrical systems.
Generally, building a crawl space is cheaper than a full basement due to lower excavation and construction costs. However, a basement provides more usable space, which might justify the higher expense.
Adding a basement to a modular home typically costs between $10,000 and $30,000, depending on factors such as size, design, and site conditions. This cost includes excavation, foundation work, and integration with the existing structure.
The most expensive part of building a basement is usually the excavation and foundation work. This includes digging, reinforcing, and waterproofing the basement to ensure structural integrity and prevent moisture issues.
Modular homes with basements offer a fast and affordable housing option, with the added benefit of extra space for storage or living. Built in a factory and assembled on-site, these homes are more efficient to construct than traditional homes, and the basement adds functionality and value, making it a smart investment.
Basements in modular homes can be used for many purposes, from living areas to storage rooms, and they also provide better insulation. Depending on the home’s design and location, different types of basements, like full, walkout or crawl spaces, can be added to enhance the home’s stability and energy efficiency.