Elevate your home with expert tips on stylish décor, kitchen upgrades, and bedroom makeovers. Discover furniture ideas and real estate insights!
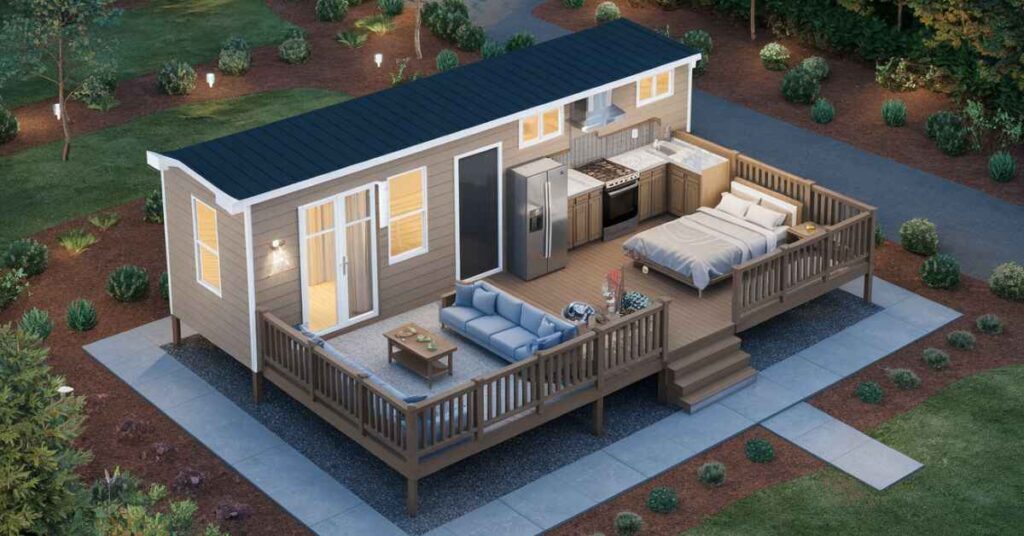
One bedroom modular homes offer a blend of affordability and modern design, making them an ideal choice for singles or couples. These homes are pre built in factories and then assembled on site, ensuring a quick and efficient construction process. With customizable options, one bedroom modular homes can be tailored to fit your unique needs and lifestyle.
Imagine stepping into your cozy, perfectly designed one bedroom home, built faster than traditional homes, yet with the same quality and comfort. Discover how modular living can simplify your life and provide the stylish, personalized space you’ve always wanted.
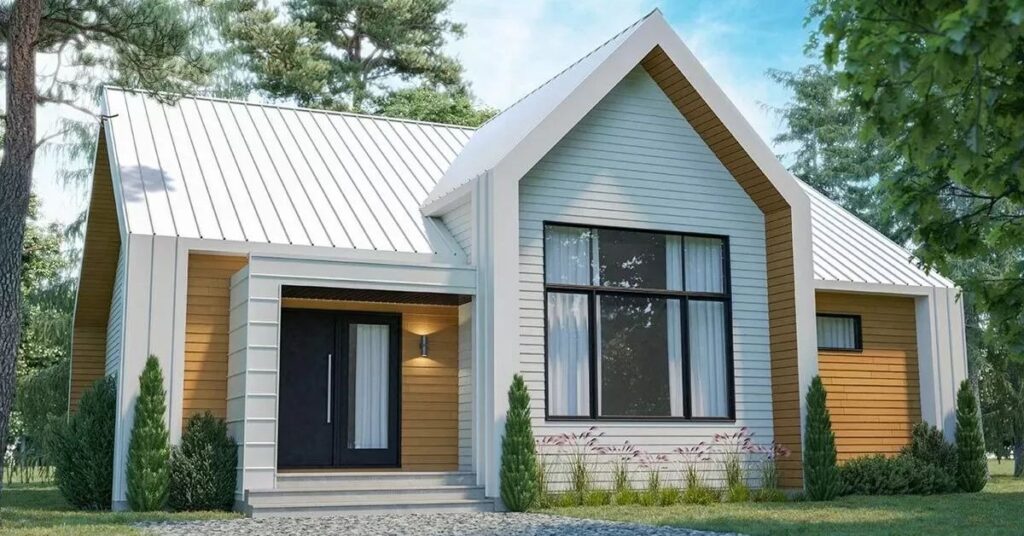
One bedroom modular homes come with a variety of design options that cater to different tastes and needs. You can choose from various floor plans, ranging from open concept layouts to more traditional separated spaces. Additionally, many modular homes offer customizable finishes, allowing you to select the perfect countertops, flooring, and cabinetry to suit your style.
Exterior design options are just as versatile, with choices like modern, minimalist facades or more classic, cottage style exteriors. Some modular homes even include features like large windows or wrap-around porches to enhance both aesthetics and functionality. These design options make it easy to create a home that reflects your personal preferences while maximizing space and comfort.
Also Read This Blog: solid wood king bedroom sets
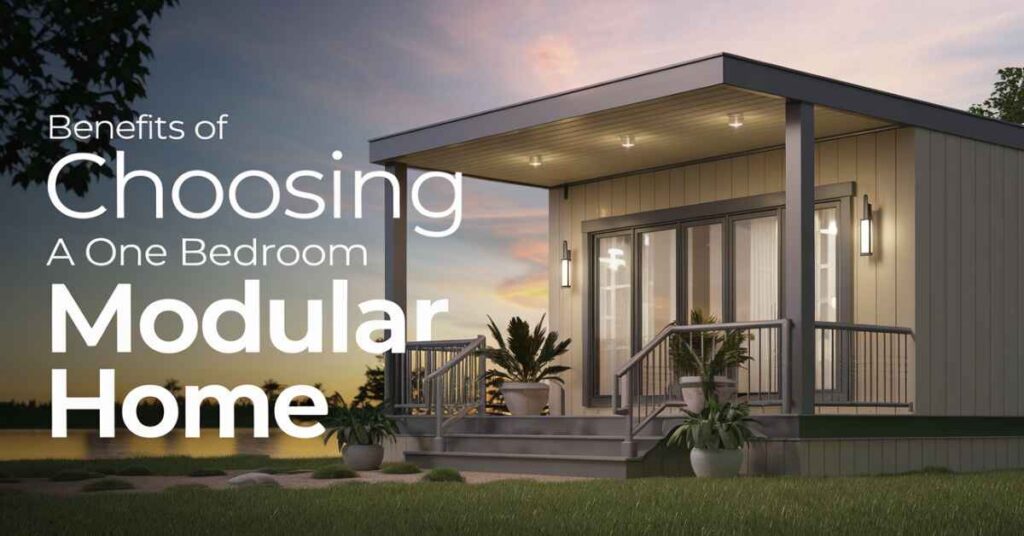
One bedroom modular homes offer several key advantages, making them a smart choice for various homeowners.
Modular homes typically cost less than traditional homes due to efficient factory construction. This cost saving allows you to invest more in quality finishes or amenities. Additionally, the reduced labor time on-site further decreases overall expenses.
Despite being factory built, these homes offer plenty of design flexibility. You can personalize the layout to suit your needs, whether you prefer open spaces or cozy nooks. Plus, there are numerous options for materials, colors, and finishes to reflect your style.
Modular homes typical possess high levels of insulation and the windows incorporated in the structure are usually energy efficient. This design cuts energy costs and makes the space comfortable to live in, learn in, or work in. Some models also come with sustainability options such as solar powered or energy saving features for the appliances in the house.
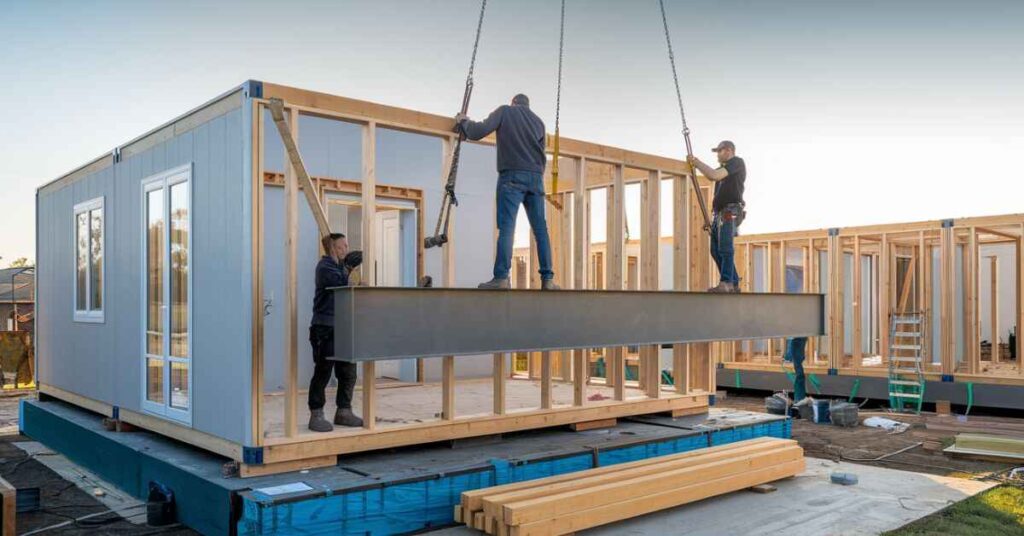
Building a one bedroom modular home is a streamlined process that combines factory precision with on-site assembly.
The first process involves choosing a floor plan and then making adaptations on it according to the users requirements. This means a definite overall sketch which outlines all the choices from the material to the completion of the interior is made. This helps to put in place all the preparation that is needed in order to facilitate production.
The home is built in sections, or modules, in a controlled factory environment. This method ensures high quality construction with minimal delays. Weather and site conditions don’t impact the building timeline.
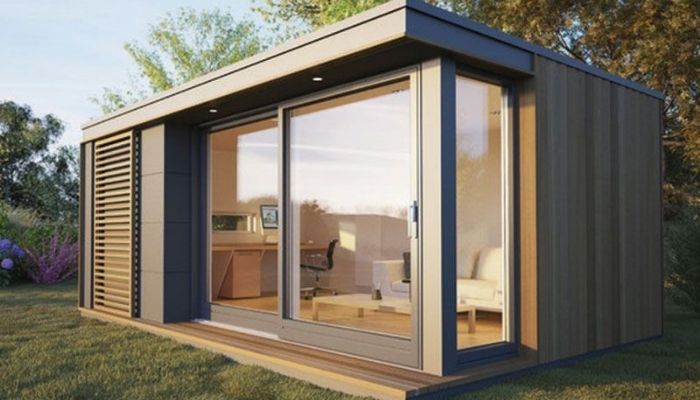
When the modules are under construction the home site is readied. This consist of development of the basic structures and installation of some basic infrastructure such as water, electricity and sewerage systems. Preparation of site work is critical to the ability to assemble the home immediately upon its delivery.
The completed modules are transported to the site and assembled. This final step is typically quick, with the home ready for occupancy within days. After assembly, any final touches and inspections are completed to ensure the home meets all standards.
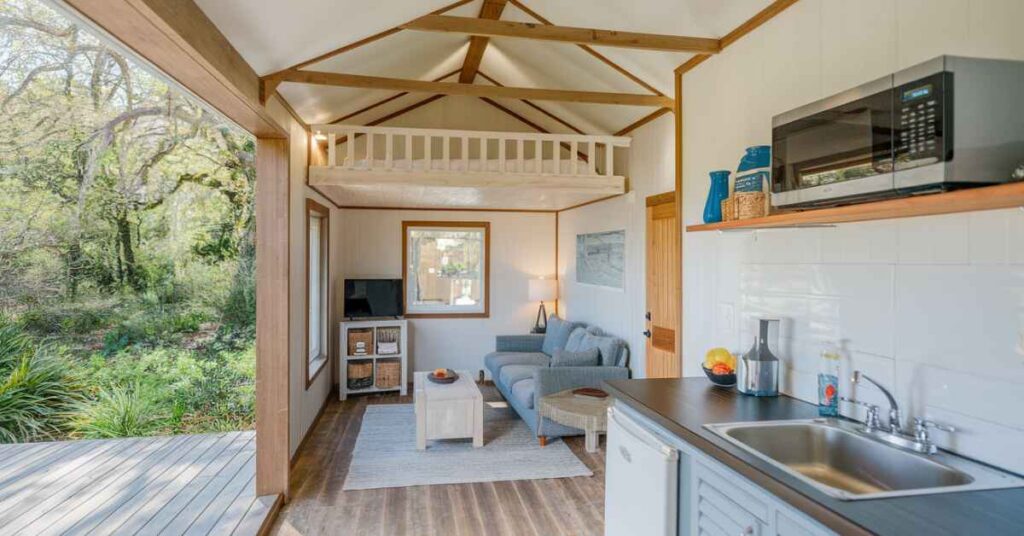
One bedroom modular homes offer distinct advantages over traditional homes, making them a popular choice for many buyers.
Faster Construction: Modular homes are built in a factory setting, which speeds up the construction process. This efficiency can reduce the total build time by several months compared to traditional methods. You can move into your new home much sooner.
Consistent Quality: Factory construction ensures that each part of the home is built to precise standards. This controlled environment minimizes errors and enhances the overall quality. As a result, you get a durable and well crafted home.
Lower Costs: Modular homes often cost less to build due to reduced labor and material waste. This affordability allows you to allocate more of your budget to customization or upgrades. Plus, the shorter build time means fewer financing costs.
Eco-Friendly Options: Modular homes can be more environmentally friendly, with energy-efficient designs and materials. Many modular builders offer green building options like recycled materials and solar energy systems. This results in a home that’s better for the environment and your wallet.
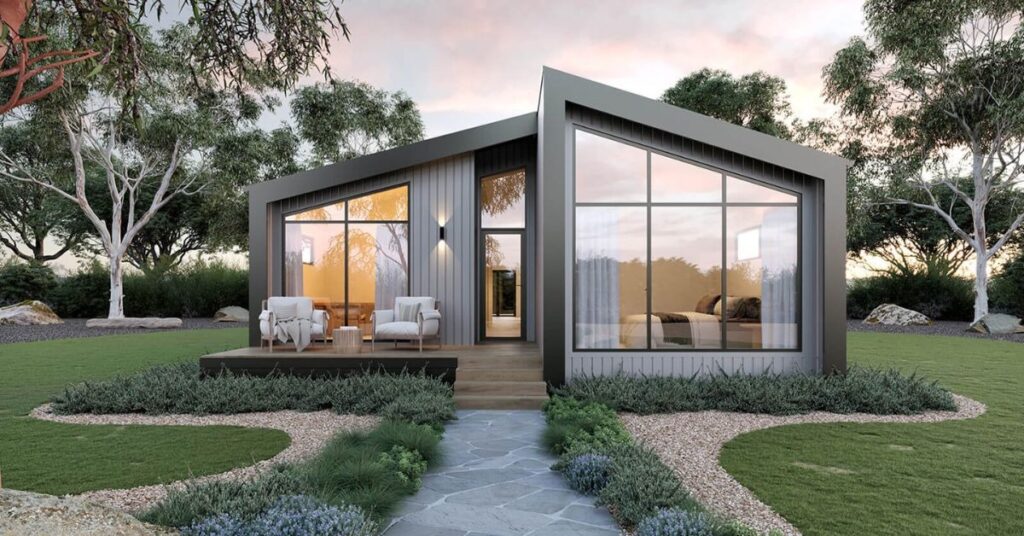
Small and affordable houses and the ability to build within a short time frame makes one bedroom modular homes popular in the Ireland. Some of the features are built according to local construction norms to avoid quick wearing and enjoyed the benefits of Irish climate.
Most of the manufacturers of modular homes in Ireland provide an option of variety, which means that one can actually design the house to his/her desired choice. Moreover, some of the Ireland’s modular homes have even been designed with green features which help to make these homes more sustainable than traditional housing.
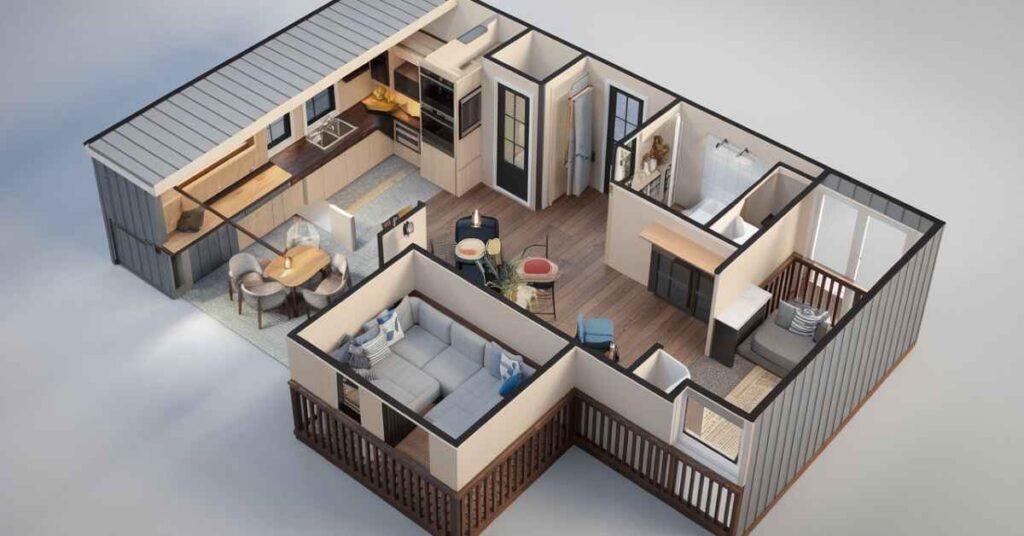
One bedroom modular home floor plans typically feature an open concept living area, maximizing the use of space. These layouts often include a combined kitchen and living room, creating a seamless flow throughout the home.
Many floor plans also offer a private bedroom with ample closet space, ensuring comfort and storage. Additionally, some designs include extra features like a small office nook or outdoor deck to enhance functionality.
Also Read This Blog: Pink and Green Bedroom ideas in 2024
Most modular homes typically range from $50,000 to $200,000, depending on size, design and customization. The final cost also includes site preparation and delivery fees.
Modular homes are built in sections in a factory and assembled on a permanent foundation, while mobile homes are constructed on a chassis and can be relocated.
The smallest mobile homes, often called “tiny homes,” can be as small as 100-400 square feet. These compact options are designed for maximum efficiency in a small footprint.
Tiny homes are the cheapest to build, often costing between $20,000 and $50,000. They use fewer materials and require less labor, making them a budget-friendly option.
The smallest modular homes can be around 400-600 square feet. These compact units are designed to maximize space and are ideal for singles or minimalists.
Modular one bedroom homes are perfect for a single person or a couple and they are cheap to build as well. These are homes that are constructed in the factory and then can be erected very fast at the desired location giving a quality home. They are available in different layouts; from the contemporary ones to the more conventional ones. Also, one bedroom modular homes contain several environmentally friendly features that make it possible for this type of homes to fit into the modern world as a disaster to the environment.